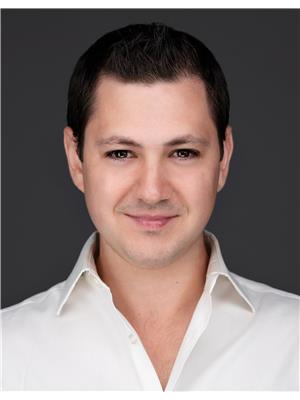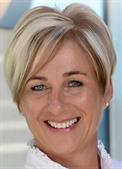769 Klo Road Unit 413, Kelowna
- Bedrooms: 2
- Bathrooms: 2
- Living area: 962 square feet
- Type: Apartment
- Added: 26 days ago
- Updated: 9 days ago
- Last Checked: 4 hours ago
Excellent Location! Desirable Creekside Villas, TOP FLOOR, bright, spacious, 2 bedroom, 2 bath unit facing the pool (quiet side of building). Lots of natural light fills this south facing condo, it's well maintained with some updating which includes newer laminate flooring through out. There is a covered balcony where you will enjoy the mountain views and a large in unit storage area. This is the central lifestyle you have been looking for with Mission Park Shopping Mall, Okanagan College, Kelowna Secondary School, restaurants, shops, parks, and Okanagan Lake are all just steps away. Residents can enjoy the fantastic on-site amenities which include an outdoor heated salt water pool, fitness area, sauna, hot tub & rentable guest suite to accommodate your company. All ages welcome, rentals allowed, pets allowed ; 1 dog 14” to shoulder & 1 cat or 2 cats. Hurry on this lovely condo before you miss out! (id:1945)
powered by

Property Details
- Roof: Asphalt shingle, Unknown
- Cooling: Wall unit
- Heating: Electric
- Stories: 1
- Year Built: 1991
- Structure Type: Apartment
- Exterior Features: Vinyl siding
Interior Features
- Flooring: Laminate
- Appliances: Refrigerator, Range - Electric, Microwave, Washer/Dryer Stack-Up
- Living Area: 962
- Bedrooms Total: 2
Exterior & Lot Features
- View: Mountain view
- Lot Features: Wheelchair access, Balcony
- Water Source: Municipal water
- Parking Total: 1
- Pool Features: Pool, Inground pool, Outdoor pool
- Parking Features: Stall
- Building Features: Recreation Centre, Whirlpool
Location & Community
- Common Interest: Condo/Strata
- Community Features: Recreational Facilities, Pets Allowed With Restrictions, Rentals Allowed
Property Management & Association
- Association Fee: 381.06
- Association Fee Includes: Property Management, Waste Removal, Ground Maintenance, Water, Other, See Remarks, Recreation Facilities, Reserve Fund Contributions, Sewer
Utilities & Systems
- Sewer: Municipal sewage system
Tax & Legal Information
- Zoning: Unknown
- Parcel Number: 017-507-022
- Tax Annual Amount: 1938.94
Room Dimensions
This listing content provided by REALTOR.ca has
been licensed by REALTOR®
members of The Canadian Real Estate Association
members of The Canadian Real Estate Association


















