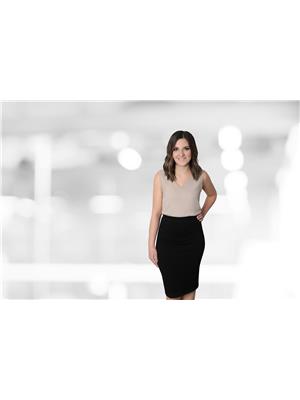11 Butcher Crescent Crescent, Brantford
- Bedrooms: 3
- Bathrooms: 3
- Living area: 1612 square feet
- Type: Townhouse
Source: Public Records
Note: This property is not currently for sale or for rent on Ovlix.
We have found 6 Townhomes that closely match the specifications of the property located at 11 Butcher Crescent Crescent with distances ranging from 2 to 10 kilometers away. The prices for these similar properties vary between 559,900 and 689,900.
Nearby Places
Name
Type
Address
Distance
Assumption College School
School
257 Shellard Ln
0.4 km
Sobeys
Grocery or supermarket
310 Colborne St W
1.7 km
Tim Hortons
Cafe
164 Colborne St W
2.3 km
Sammy's Rec Room
Food
10 Mt Pleasant St
2.4 km
Cockshutt Park
Park
Brantford
2.6 km
Gigi's Pizza
Restaurant
68 Colborne St W
2.7 km
Brantford Charity Casino
Casino
40 Icomm Dr
3.3 km
Brantford Collegiate Institute and Vocational School
School
120 Brant Ave
3.4 km
Wingmaster
Restaurant
70 Erie Ave
3.5 km
Bell Memorial Gardens
Park
41 West St
3.5 km
Brantford Municipal Airport
Airport
110 Aviation Ave
3.6 km
Sanderson Centre for the Performing Arts
Establishment
88 Dalhousie St
3.6 km
Property Details
- Cooling: Central air conditioning
- Heating: Forced air
- Stories: 2
- Year Built: 2018
- Structure Type: Row / Townhouse
- Exterior Features: Brick, Vinyl siding
- Foundation Details: Poured Concrete
- Architectural Style: 2 Level
Interior Features
- Basement: Unfinished, Full
- Appliances: Washer, Refrigerator, Dishwasher, Dryer, Hood Fan
- Living Area: 1612
- Bedrooms Total: 3
- Bathrooms Partial: 1
- Above Grade Finished Area: 1612
- Above Grade Finished Area Units: square feet
- Below Grade Finished Area Units: square feet
- Above Grade Finished Area Source: Other
- Below Grade Finished Area Source: Other
Exterior & Lot Features
- Lot Features: Corner Site, Paved driveway, Sump Pump
- Water Source: Municipal water
- Parking Total: 2
- Parking Features: Attached Garage
Location & Community
- Directions: SHELLARD LN/CONKLIN RD/LONBOAT RUN W/BUTCHER CRES
- Common Interest: Freehold
- Subdivision Name: 2068 - Shellard Lane
- Community Features: School Bus, Community Centre
Utilities & Systems
- Sewer: Municipal sewage system
- Utilities: Natural Gas, Cable
Tax & Legal Information
- Tax Annual Amount: 3890
- Zoning Description: R4
Welcome to 11 Butcher Crescent, a beautifully renovated corner-lot home in one of Brantford's most sought-after neighborhoods. This stunning property offers three spacious and well-lit bedrooms, including a master suite that boasts a private ensuite bathroom and a generous walk-in closet. The home features an additional full washroom and a convenient half bath, ensuring comfort for the whole family.The main level is designed with practicality in mind, providing easy access to a separate laundry area. The open layout flows seamlessly, enhanced by fresh paint and new flooring throughout, with plush carpeting adding a cozy touch to the bedrooms. Step outside to discover the expansive outdoor spaces that truly set this property apart. The backyard is accessible via small steps leading to a beautiful lawn, perfect for relaxation or family gatherings. Being a corner lot, the home also enjoys a large front and side yard, offering plenty of space for outdoor activities or future landscaping projects. One of the unique features of this property is the unfinished basement, a large, versatile space that holds endless potential. Whether you envision a home theater, gym, playroom, or additional living quarters, this blank canvas is ready to be transformed to suit your needs.Located in a vibrant community, 11 Butcher Crescent is surrounded by top-rated schools, including Walter Gretzky Elementary School, making it an ideal home for families. Don’t miss the opportunity to make this newly renovated gem your new home. Schedule a viewing today and experience the charm and potential of 11 Butcher Crescent for yourself! (id:1945)
Demographic Information
Neighbourhood Education
| Master's degree | 105 |
| Bachelor's degree | 405 |
| University / Above bachelor level | 30 |
| University / Below bachelor level | 30 |
| Certificate of Qualification | 75 |
| College | 645 |
| Degree in medicine | 10 |
| University degree at bachelor level or above | 550 |
Neighbourhood Marital Status Stat
| Married | 1655 |
| Widowed | 60 |
| Divorced | 95 |
| Separated | 85 |
| Never married | 565 |
| Living common law | 245 |
| Married or living common law | 1905 |
| Not married and not living common law | 800 |
Neighbourhood Construction Date
| 1991 to 2000 | 15 |
| 2001 to 2005 | 220 |
| 2006 to 2010 | 280 |








