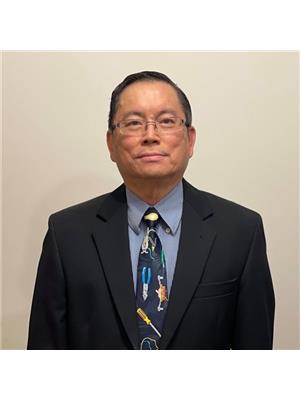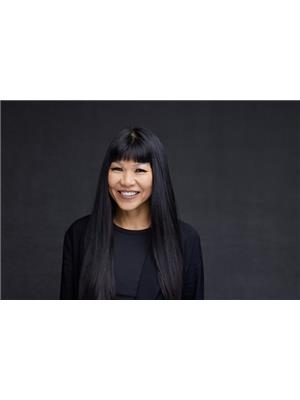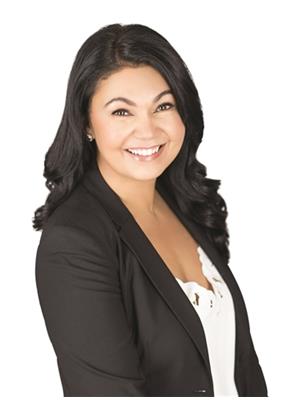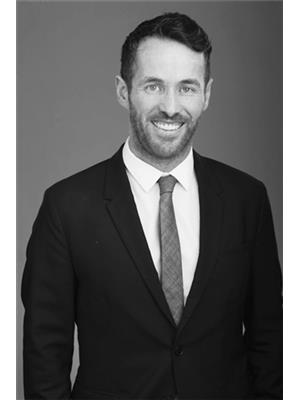410 6888 Southpoint Drive, Burnaby
- Bedrooms: 2
- Bathrooms: 2
- Living area: 1010 square feet
- Type: Apartment
- Added: 66 days ago
- Updated: 1 days ago
- Last Checked: 12 hours ago
Great Location, close to skytrain station, schools, and a park. Large top floor, the highest level, 1010 square ft corner unit with two bedrooms and two full bathrooms in the Burnaby South Slope neighborhood, with large windows facing NW and NE. The living room has a 11.5ft high ceiling plus a nice granite countertop in the kitchen. You will enjoy tons of natural light. In-suite laundry plus 1 parking stall and 1 storage locker. Centrally located in a vibrant urban community, a few minutes walk to the Edmunds Station, a grocery store a few minutes walk away, close to Edmunds Community Centre, Highgate Village Shopping Centre, and other popular attractions and amenities. A short walk to an elementary school, Taylor Park Elementary School, and Byrne Creek Secondary School within walking distant. (id:1945)
powered by

Property DetailsKey information about 410 6888 Southpoint Drive
- Heating: Baseboard heaters, Electric
- Year Built: 2006
- Structure Type: Apartment
Interior FeaturesDiscover the interior design and amenities
- Appliances: All, Refrigerator
- Living Area: 1010
- Bedrooms Total: 2
Exterior & Lot FeaturesLearn about the exterior and lot specifics of 410 6888 Southpoint Drive
- Lot Features: Central location, Treed, Elevator
- Lot Size Units: square feet
- Parking Total: 1
- Parking Features: Underground
- Building Features: Laundry - In Suite
- Lot Size Dimensions: 0
Location & CommunityUnderstand the neighborhood and community
- Common Interest: Condo/Strata
- Community Features: Pets Allowed
Property Management & AssociationFind out management and association details
- Association Fee: 515.89
Tax & Legal InformationGet tax and legal details applicable to 410 6888 Southpoint Drive
- Tax Year: 2023
- Parcel Number: 026-767-449
- Tax Annual Amount: 2023
Additional FeaturesExplore extra features and benefits
- Security Features: Smoke Detectors, Sprinkler System-Fire

This listing content provided by REALTOR.ca
has
been licensed by REALTOR®
members of The Canadian Real Estate Association
members of The Canadian Real Estate Association
Nearby Listings Stat
Active listings
84
Min Price
$599,900
Max Price
$3,699,000
Avg Price
$1,033,982
Days on Market
85 days
Sold listings
47
Min Sold Price
$599,800
Max Sold Price
$1,889,900
Avg Sold Price
$880,342
Days until Sold
49 days































