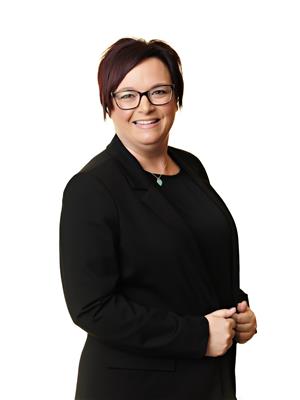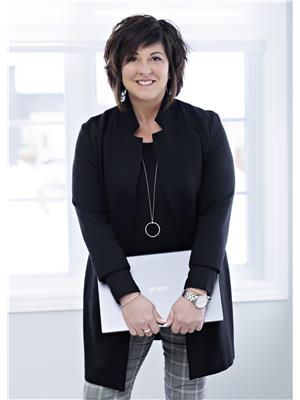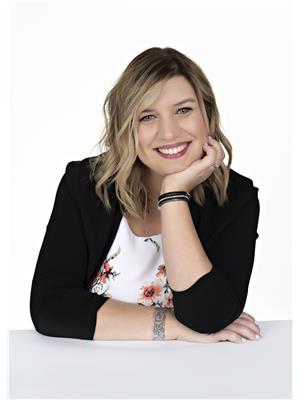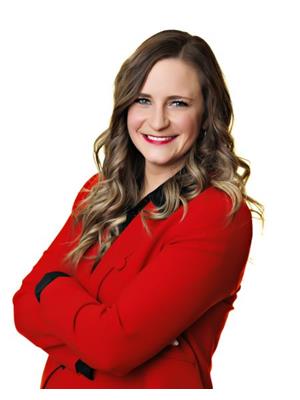10040 144 Route, Saint Andre
- Bedrooms: 2
- Bathrooms: 2
- Living area: 1256 square feet
- Type: Residential
- Added: 49 days ago
- Updated: 16 days ago
- Last Checked: 9 hours ago
This charming home offers peaceful living on approximately 1.71 acres of land, providing ample space and privacy. The house features 2 bedrooms and 1.5 bathrooms, making it perfect for a small family or couple. Enjoy the tranquility of being set back from the road, allowing for a serene and quiet atmosphere. Inside, you will find a spacious living room that is perfect for relaxation or entertaining guests. The large kitchen boasts plenty of counter space and storage, making meal preparation a breeze. The adjacent dining area is perfect for enjoying family meals or hosting dinner parties. The master bedroom is generously sized, offering a comfortable retreat at the end of the day. With its peaceful surroundings and well-appointed features, this home is a wonderful opportunity for those seeking a cozy and private living space. Contact your real estate agent for a showing. (id:1945)
powered by

Property Details
- Roof: Asphalt shingle, Unknown
- Heating: Baseboard heaters, Stove, Electric, Wood, Wood
- Year Built: 1977
- Structure Type: House
- Exterior Features: Aluminum siding
- Foundation Details: Concrete
- Architectural Style: Bungalow
Interior Features
- Flooring: Laminate
- Living Area: 1256
- Bedrooms Total: 2
- Bathrooms Partial: 1
- Above Grade Finished Area: 1256
- Above Grade Finished Area Units: square feet
Exterior & Lot Features
- Water Source: Well
- Lot Size Units: acres
- Parking Features: Attached Garage, Garage
- Lot Size Dimensions: 1.71
Utilities & Systems
- Sewer: Septic System
Tax & Legal Information
- Parcel Number: 35328525
- Tax Annual Amount: 2451.41
Room Dimensions
This listing content provided by REALTOR.ca has
been licensed by REALTOR®
members of The Canadian Real Estate Association
members of The Canadian Real Estate Association















