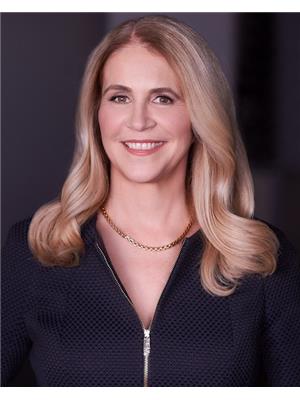501 131 Beecroft Road, Toronto
- Bedrooms: 3
- Bathrooms: 2
- Type: Apartment
- Added: 39 days ago
- Updated: 6 days ago
- Last Checked: 12 hours ago
Beautifully renovated from top to bottom, this stunning 2-bedroom + den, 2-bathroom unit offers 1,600 sq. ft. of elegant living space. The functional and spacious layout is filled with natural light from floor-to-ceiling windows. Features include quartz kitchen counters, a waterfall backsplash, and stainless steel appliances. The bright living room flows into an attached den, perfect for a home office. The large primary bedroom includes his-and-hers closets and an ensuite with a glass shower and double vanity. Ample storage space throughout, with parking and a locker included. This well-managed building offers all-inclusive maintenance and an array of fantastic amenities at the highly sought-after 'Manhattan Place.' Just steps to TTC, Highway 401, restaurants, shops, and entertainment exceptional unit, building, and location! Please note photos are prior to tenant moving in.
powered by

Property DetailsKey information about 501 131 Beecroft Road
Interior FeaturesDiscover the interior design and amenities
Exterior & Lot FeaturesLearn about the exterior and lot specifics of 501 131 Beecroft Road
Location & CommunityUnderstand the neighborhood and community
Property Management & AssociationFind out management and association details
Tax & Legal InformationGet tax and legal details applicable to 501 131 Beecroft Road
Room Dimensions

This listing content provided by REALTOR.ca
has
been licensed by REALTOR®
members of The Canadian Real Estate Association
members of The Canadian Real Estate Association
Nearby Listings Stat
Active listings
217
Min Price
$75,000
Max Price
$3,988,000
Avg Price
$1,032,034
Days on Market
114 days
Sold listings
61
Min Sold Price
$150,000
Max Sold Price
$3,189,000
Avg Sold Price
$907,106
Days until Sold
62 days













