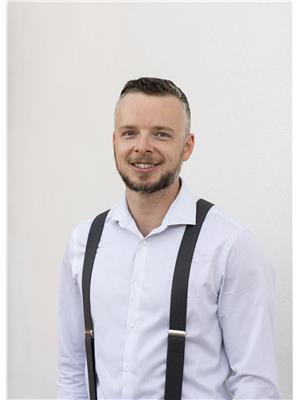1151 Gerry Sorensen Way Unit 317, Kimberley
- Bedrooms: 2
- Bathrooms: 2
- Living area: 1044 square feet
- Type: Commercial
- Added: 14 days ago
- Updated: 6 days ago
- Last Checked: 13 hours ago
Rocky Mountain Condo at the Kimberley Alpine Resort. This beautifully renovated main floor unit offers it all, ski in, ski out, close to the pool for summer enjoyment and parking right outside your door! As you enter you will see the little details that have gone into making this the perfect property. The kitchen is a dream for the discriminating cook, you can entertain and still socialize in the open layout. Your guests can sit at the spacious eating bar, make sure you look for the little extras in this space. Cozy up in front of the gas fireplace and enjoy a glass of wine at the end of the day. So much about this unit will make you fall in love but the shower is probably going to be your favorite. If you only need a one bedroom there is the option to rent the fully functional lock off studio suite. This space features an open sitting/sleeping area, kitchenette and the same bathroom as the main bath. This tastefully renovated condo is perfect for full time living or a vacation rental. It's all here - golfing, skiing, biking, hiking, shopping, paddling, quadding - the list goes on!! Furnished and ready to enjoy, this can be your home or a great investment. Better yet keep it for you and your family and friends to come and enjoy what Kimberley has to offer!!! It's all here great restaurants, 3 golf courses, skiing, biking, hiking, shopping, paddling, the list goes on!! The common area has a games room, pool and hot tub access and a space for entertaining larger groups. (id:1945)
Property DetailsKey information about 1151 Gerry Sorensen Way Unit 317
- Roof: Tar & gravel, Unknown
- Heating: Baseboard heaters, Electric
- Stories: 1
- Year Built: 1979
- Structure Type: Apartment
- Exterior Features: Wood, Stucco
- Architectural Style: Bungalow
- Type: Condo
- Floor: Main floor
- Bedrooms: 1
- Lock Off Studio Suite: true
Interior FeaturesDiscover the interior design and amenities
- Flooring: Mixed Flooring
- Appliances: Refrigerator, Range - Electric, Dishwasher, Microwave
- Living Area: 1044
- Bedrooms Total: 2
- Fireplaces Total: 1
- Fireplace Features: Gas, Unknown
- Kitchen: Layout: Open layout, Eating Bar: Spacious, Extras: Features little extras for cooking
- Living Area: Fireplace: Gas fireplace, Design: Cozy
- Bathroom: Favorite Feature: Shower, Functionality: Same bathroom for main and studio
- Furnishing: Furnished
Exterior & Lot FeaturesLearn about the exterior and lot specifics of 1151 Gerry Sorensen Way Unit 317
- View: View (panoramic)
- Lot Features: One Balcony
- Water Source: Municipal water
- Pool Features: Inground pool
- Building Features: Laundry - Coin Op, Whirlpool, Clubhouse
- Access: Ski in ski out
- Parking: Right outside door
- Proximity: Close to pool for summer enjoyment
Location & CommunityUnderstand the neighborhood and community
- Common Interest: Condo/Strata
- Community Features: Family Oriented
- Activities: Golfing, Skiing, Biking, Hiking, Shopping, Paddling, Quadding
- Restaurants: Great restaurants near by
- Golf Courses: 3 golf courses
Business & Leasing InformationCheck business and leasing options available at 1151 Gerry Sorensen Way Unit 317
- Options: Can be a vacation rental
- Usage: Perfect for full-time living or as an investment
Property Management & AssociationFind out management and association details
- Association Fee: 729.13
- Association Fee Includes: Property Management, Waste Removal, Ground Maintenance, Insurance, Other, See Remarks, Recreation Facilities, Reserve Fund Contributions
- Common Area Features: Games room, Pool, Hot tub, Space for entertaining larger groups
Utilities & SystemsReview utilities and system installations
- Sewer: Municipal sewage system
Tax & Legal InformationGet tax and legal details applicable to 1151 Gerry Sorensen Way Unit 317
- Zoning: Unknown
- Parcel Number: 024-617-318
- Tax Annual Amount: 2481.5
Additional FeaturesExplore extra features and benefits
- Target Audience: Families and friends for enjoyment
Room Dimensions

This listing content provided by REALTOR.ca
has
been licensed by REALTOR®
members of The Canadian Real Estate Association
members of The Canadian Real Estate Association
Nearby Listings Stat
Active listings
24
Min Price
$40,000
Max Price
$575,000
Avg Price
$363,325
Days on Market
79 days
Sold listings
15
Min Sold Price
$58,900
Max Sold Price
$679,000
Avg Sold Price
$393,893
Days until Sold
147 days


















































