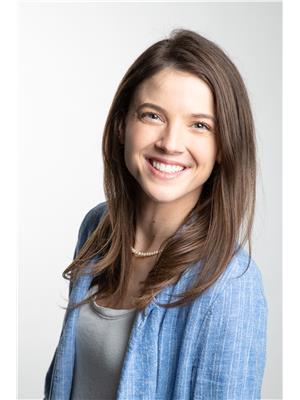107 Sladden Court, Thornbury
- Bedrooms: 4
- Bathrooms: 3
- Living area: 2621 square feet
- Type: Residential
- Added: 25 days ago
- Updated: 25 days ago
- Last Checked: 22 hours ago
FALL/WINTER RENTAL IN LORA BAY! Welcome to your seasonal rental retreat nestled in the prestigious community of Lora Bay. This contemporary gem by Calibrex offers an exceptional living experience, boasting 3 bedrooms, 2.5 bathrooms, a home office and over 2,600 square feet of modern comfort. This beautiful property is perfectly positioned on a premium lot, overlooking the golf course and offering stunning views of Georgian Bay. Embrace the abundance of natural light streaming through oversized windows, accentuating the thoughtfully selected high-end finishes throughout the home. The main floor presents an inviting open concept design with 20-foot high ceilings adorned with modern light fixtures. Cozy up to the wood burning fireplace while enjoying the seamless flow to a covered cedar deck, perfect for relaxation or entertaining guests. The kitchen is a chef's dream, equipped with high-end Miele appliances including a built in coffee machine, quartz counters, and ample pantry storage. Delight in breathtaking bay views from the elegant dining room. Retreat to the main floor primary bedroom featuring a luxurious 5-piece ensuite bath and a spacious walk-in closet. With two additional bedrooms, another full bath & additional living space the second floor offers tons for children & guests. Don't miss the opportunity to reside in this exceptional rental property and relax in your own haven of tranquility and style. List price per month (utilities + security deposit extra). No pets & no smoking. Dates & length of lease negotiable. (id:1945)
Property DetailsKey information about 107 Sladden Court
Interior FeaturesDiscover the interior design and amenities
Exterior & Lot FeaturesLearn about the exterior and lot specifics of 107 Sladden Court
Location & CommunityUnderstand the neighborhood and community
Business & Leasing InformationCheck business and leasing options available at 107 Sladden Court
Property Management & AssociationFind out management and association details
Utilities & SystemsReview utilities and system installations
Tax & Legal InformationGet tax and legal details applicable to 107 Sladden Court
Room Dimensions

This listing content provided by REALTOR.ca
has
been licensed by REALTOR®
members of The Canadian Real Estate Association
members of The Canadian Real Estate Association
Nearby Listings Stat
Active listings
3
Min Price
$3,000
Max Price
$5,800
Avg Price
$4,267
Days on Market
37 days
Sold listings
2
Min Sold Price
$3,200
Max Sold Price
$3,500
Avg Sold Price
$3,350
Days until Sold
68 days
Nearby Places
Additional Information about 107 Sladden Court
















