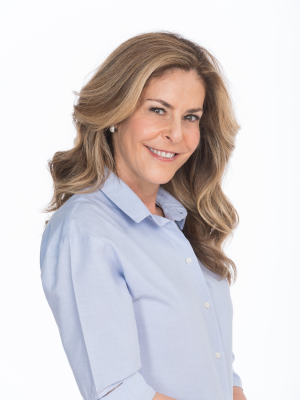309 399 Adelaide Street W, Toronto Waterfront Communities
- Bedrooms: 2
- Bathrooms: 2
- Type: Apartment
- Added: 2 days ago
- Updated: 1 days ago
- Last Checked: 2 hours ago
Experience modern downtown living in this uber-cool 858 sq ft loft, featuring 10-foot concrete ceilings and floor-to-ceiling windows with stunning views of a south-facing, treed courtyard with a circular drive. This 1+1 bedroom suite offers a spacious primary bedroom with double closets and a luxurious 4 piece ensuite. The glass partition between the living area and bedroom fills the space with natural light, while the custom blinds allow for complete privacy. The versatile +1 can function as a den, office, or second bedroom, complete with custom built-in cabinetry. The Italian Scavolini kitchen features stainless steel appliances, including a gas stove. Sleek hardwood floors extend throughout. Enjoy outdoor living on the south-facing balcony with a BBQ overlooking the courtyard. Parking and locker included. Nestled in a boutique low-rise building with a strong sense of community, you'll be steps from vibrant restaurants, bars, cafes, dog park, groceries, TTC, bike lanes, and more!
powered by

Property Details
- Cooling: Central air conditioning
- Heating: Forced air, Natural gas
- Structure Type: Apartment
- Exterior Features: Concrete
Interior Features
- Flooring: Hardwood
- Appliances: Washer, Refrigerator, Stove, Dryer, Microwave, Hood Fan, Window Coverings
- Bedrooms Total: 2
- Bathrooms Partial: 1
Exterior & Lot Features
- Lot Features: Balcony
- Parking Total: 1
- Pool Features: Indoor pool
- Parking Features: Underground
- Building Features: Storage - Locker, Exercise Centre, Recreation Centre, Party Room, Visitor Parking
Location & Community
- Directions: Adelaide/Brant
- Common Interest: Condo/Strata
- Street Dir Suffix: West
- Community Features: Pet Restrictions
Property Management & Association
- Association Fee: 772.84
- Association Name: Shelter Canadian Properties
- Association Fee Includes: Common Area Maintenance, Heat, Water, Insurance, Parking
Tax & Legal Information
- Tax Annual Amount: 3966.74
Room Dimensions
This listing content provided by REALTOR.ca has
been licensed by REALTOR®
members of The Canadian Real Estate Association
members of The Canadian Real Estate Association















