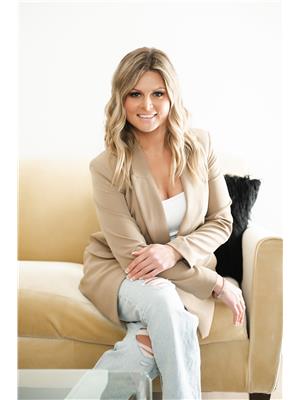32 11 Th Avenue Se, Swift Current
- Bedrooms: 3
- Bathrooms: 2
- Living area: 1134 square feet
- Type: Residential
- Added: 118 days ago
- Updated: 45 days ago
- Last Checked: 12 hours ago
This solidly built stucco character home is located on the south east side of Swift Current . This picturesque lot overlooks the creek and Riverside Park . A large backyard provides a small garden plot, a perennial flower garden , shed and fire pit area . A spacious living room with updated windows & laminate floors welcomes you into the home . It opens into a bright & functional kitchen , which boasts ample counter and storage space . Along with the 3 bedrooms and 2 bathrooms , this unique home features a large upstairs laundry area , as well as newer hot water heater and energy efficient furnace. The front and back porches provide an abundance of sunshine and space to enjoy a good book and delicious coffee . The exterior exudes classic charm and is surrounded by mature trees that provide privacy as well as shade . This property perfectly blends character and modern amenities , making it an ideal family home in a friendly neighborhood (id:1945)
powered by

Property DetailsKey information about 32 11 Th Avenue Se
- Heating: Forced air, Natural gas
- Stories: 1.5
- Year Built: 1912
- Structure Type: House
Interior FeaturesDiscover the interior design and amenities
- Basement: Unfinished, Partial
- Appliances: Washer, Refrigerator, Stove, Dryer, Storage Shed, Window Coverings
- Living Area: 1134
- Bedrooms Total: 3
Exterior & Lot FeaturesLearn about the exterior and lot specifics of 32 11 Th Avenue Se
- Lot Features: Treed, Rectangular
- Parking Features: Parking Pad, Parking Space(s), Gravel
- Lot Size Dimensions: 50x114.24
Location & CommunityUnderstand the neighborhood and community
- Common Interest: Freehold
Tax & Legal InformationGet tax and legal details applicable to 32 11 Th Avenue Se
- Tax Year: 2024
- Tax Annual Amount: 1565
Room Dimensions

This listing content provided by REALTOR.ca
has
been licensed by REALTOR®
members of The Canadian Real Estate Association
members of The Canadian Real Estate Association
Nearby Listings Stat
Active listings
57
Min Price
$95,000
Max Price
$399,000
Avg Price
$244,023
Days on Market
113 days
Sold listings
9
Min Sold Price
$159,000
Max Sold Price
$475,000
Avg Sold Price
$277,967
Days until Sold
61 days
Nearby Places
Additional Information about 32 11 Th Avenue Se








































