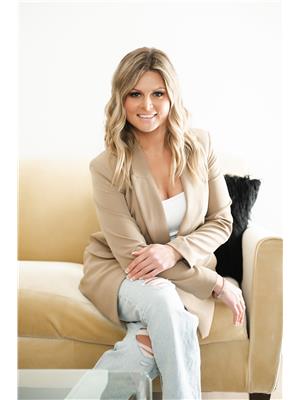820 Hamilton Drive, Swift Current
- Bedrooms: 6
- Bathrooms: 3
- Living area: 1492 square feet
- Type: Residential
- Added: 181 days ago
- Updated: 22 days ago
- Last Checked: 7 hours ago
Location, location! Not only is this house located in Highland, but it's located in a very private part of Highland! The field view is not only beautiful but it's peaceful. This house not only has a prime location, but it has 6 bedrooms, a laundry room upstairs AND down stairs (the kids really can take care of themselves), a sit up bar downstairs AND a walk out basement to a covered patio! This home really does have everything you could ask for. Plus granite counter tops and a gas hook up on the deck and patio! This home really is a must see. (id:1945)
powered by

Property DetailsKey information about 820 Hamilton Drive
- Cooling: Central air conditioning, Air exchanger
- Heating: Forced air, Natural gas
- Year Built: 2014
- Structure Type: House
- Architectural Style: Bungalow
Interior FeaturesDiscover the interior design and amenities
- Basement: Finished, Full, Walk out
- Appliances: Washer, Refrigerator, Dishwasher, Stove, Dryer, Microwave, Freezer, Storage Shed
- Living Area: 1492
- Bedrooms Total: 6
- Fireplaces Total: 1
- Fireplace Features: Gas, Conventional
Exterior & Lot FeaturesLearn about the exterior and lot specifics of 820 Hamilton Drive
- Lot Features: Rectangular, Double width or more driveway, Sump Pump
- Lot Size Units: square feet
- Parking Features: Attached Garage, Parking Space(s), Heated Garage
- Lot Size Dimensions: 6868.81
Location & CommunityUnderstand the neighborhood and community
- Common Interest: Freehold
Tax & Legal InformationGet tax and legal details applicable to 820 Hamilton Drive
- Tax Year: 2023
- Tax Annual Amount: 4350
Room Dimensions

This listing content provided by REALTOR.ca
has
been licensed by REALTOR®
members of The Canadian Real Estate Association
members of The Canadian Real Estate Association
Nearby Listings Stat
Active listings
17
Min Price
$219,000
Max Price
$570,000
Avg Price
$362,635
Days on Market
111 days
Sold listings
1
Min Sold Price
$301,000
Max Sold Price
$301,000
Avg Sold Price
$301,000
Days until Sold
38 days
Nearby Places
Additional Information about 820 Hamilton Drive















































