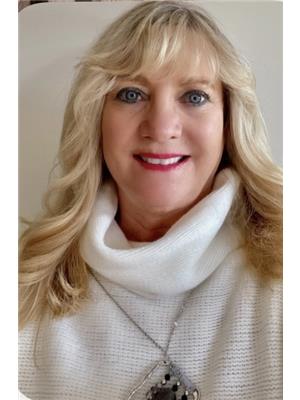4410 Grant Avenue, Winnipeg
- Bedrooms: 4
- Bathrooms: 1
- Living area: 1056 square feet
- Type: Residential
- Added: 23 days ago
- Updated: 1 days ago
- Last Checked: 4 hours ago
1G//Winnipeg/Offers as received. OH Sat 1-3pm. Vendor motivated. Charming home in a prime Charleswood location. A bright and spacious living room invites you to stay. Through pocket doors you find the eat-in kitchen, w/ updated stone countertops & modern finishes making a bright & cozy space. Down the hall, you'll discover three bedrooms & a beautifully renovated full bathroom. As you make your way to the lower level, a side entrance provides privacy, great for guests or multi-generational living; with an additional bedroom, along w/ a very spacious family room that offers endless possibilities imagine your new home office, gym, or study room. An oversized storage/laundry/utility area completes the space. Outside, the large fenced backyard is a true paradise. Enjoy evenings on the patio, gathered around the fire pit, complete w/ a large shed for all your equipment. New windows throughout the home, landscaping, paint & LED lights are just some of the upgrades throughout. Don't miss it! (id:1945)
powered by

Property Details
- Cooling: Central air conditioning
- Heating: Forced air, Natural gas
- Year Built: 1963
- Structure Type: House
- Architectural Style: Bungalow
Interior Features
- Flooring: Vinyl, Wood, Wall-to-wall carpet
- Appliances: Washer, Refrigerator, Dishwasher, Stove, Dryer, Blinds, Storage Shed
- Living Area: 1056
- Bedrooms Total: 4
Exterior & Lot Features
- Lot Features: Treed, No back lane, Park/reserve, Private Yard
- Water Source: Municipal water
- Lot Size Units: square feet
- Parking Features: Attached Garage, Other
- Lot Size Dimensions: 9660
Location & Community
- Common Interest: Freehold
Utilities & Systems
- Sewer: Municipal sewage system
Tax & Legal Information
- Tax Year: 2024
- Tax Annual Amount: 3545.26
Room Dimensions
This listing content provided by REALTOR.ca has
been licensed by REALTOR®
members of The Canadian Real Estate Association
members of The Canadian Real Estate Association

















