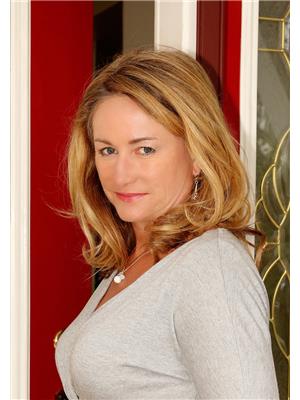1609 Thompson Avenue, Saskatoon
- Bedrooms: 2
- Bathrooms: 2
- Living area: 585 square feet
- Type: Townhouse
Source: Public Records
Note: This property is not currently for sale or for rent on Ovlix.
We have found 6 Townhomes that closely match the specifications of the property located at 1609 Thompson Avenue with distances ranging from 2 to 9 kilometers away. The prices for these similar properties vary between 175,000 and 275,000.
Nearby Places
Name
Type
Address
Distance
Dutch Growers Garden Centre
Home goods store
685 Reid Rd
0.4 km
Athena Family Restaurant
Restaurant
900 Central Ave
0.9 km
École Forest Grove School
School
501 115 St E
0.9 km
Cathedral of the Holy Family
Church
123 Nelson Rd
1.1 km
Wing World
Restaurant
706B Central Ave
1.1 km
Vern's Pizza - Central Ave
Meal takeaway
706 Central Ave
1.1 km
St. Joseph High School
School
115 Nelson Rd
1.1 km
Silverspring School
School
610 Konihowski Rd
1.6 km
Centennial Collegiate
School
160 Nelson Rd
1.6 km
Saskatoon Forestry Farm Park & Zoo
Park
1903 Forest Dr
1.6 km
McDonald's
Restaurant
10 Kenderdine Rd
1.7 km
Tantrix Body Art
Store
107 3 Ave N
1.8 km
Property Details
- Cooling: Wall unit
- Heating: Hot Water
- Year Built: 1970
- Structure Type: Row / Townhouse
- Architectural Style: Bi-level
Interior Features
- Basement: Full
- Appliances: Washer, Refrigerator, Dishwasher, Stove, Dryer, Hood Fan
- Living Area: 585
- Bedrooms Total: 2
- Fireplaces Total: 1
- Fireplace Features: Electric, Conventional
Exterior & Lot Features
- Lot Features: Treed, Corner Site
- Parking Features: None, Parking Space(s), Surfaced
- Lot Size Dimensions: 0x0
Location & Community
- Common Interest: Condo/Strata
- Community Features: Pets Allowed With Restrictions
Property Management & Association
- Association Fee: 515
Tax & Legal Information
- Tax Year: 2024
- Tax Annual Amount: 1744
Welcome to Garden Village in the convenient neighbourhood of Sutherland. A great corner unit bi-level with over 1100 sq. ft on 2 levels, 2 bedrooms and 2 bathrooms. The exterior has had all new siding, fascia, soffits and PVC fence done over the last few years and features a small private fenced yard. There is 1 assigned parking stall. This location has good proximity to the University and would be great for first time buyers or for revenue, as well as anyone looking to downsize. Call today for your private viewing. Pets allowed with board approval. Heat and water are included in condo fees. (id:1945)
Demographic Information
Neighbourhood Education
| Bachelor's degree | 40 |
| University / Below bachelor level | 15 |
| Certificate of Qualification | 25 |
| College | 85 |
| University degree at bachelor level or above | 35 |
Neighbourhood Marital Status Stat
| Married | 105 |
| Widowed | 5 |
| Divorced | 25 |
| Separated | 5 |
| Never married | 110 |
| Living common law | 35 |
| Married or living common law | 140 |
| Not married and not living common law | 145 |
Neighbourhood Construction Date
| 1961 to 1980 | 75 |
| 1981 to 1990 | 20 |
| 1991 to 2000 | 15 |
| 2001 to 2005 | 10 |
| 1960 or before | 25 |











