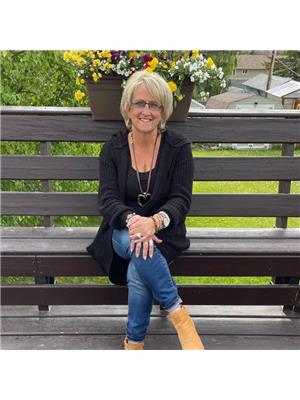9024 114 Avenue, Fort St John
- Bedrooms: 5
- Bathrooms: 3
- Living area: 3190 square feet
- Type: Residential
- Added: 94 days ago
- Updated: 5 days ago
- Last Checked: 3 hours ago
* PREC - Personal Real Estate Corporation. On an extra-large lot in Concord Park w/ green space access, this spacious home is ideal for families needing room to spread out. Outside, enjoy a large paved driveway & double garage. Inside, a formal dining room flows into a big kitchen w/ island, a breakfast area w/ patio access & living room w/ a bonus loft for added flexibility & space. The main bedroom features a walk-in closet & ensuite, the home has laundry rooms both upstairs & down for convenience. The walk-out basement includes 2 additional bedrooms, full bath, family room, & a versatile rec area perfect for a workshop, gym, or music room. Updates include a water tank (2017), furnace (2018), roof (2021). This home is ready to welcome you with all the space you'll ever need! Book your showing today! (id:1945)
powered by

Property Details
- Roof: Asphalt shingle, Conventional
- Heating: Forced air, Natural gas
- Stories: 2
- Year Built: 1990
- Structure Type: House
- Foundation Details: Wood
Interior Features
- Basement: Full
- Appliances: Washer, Refrigerator, Dishwasher, Stove, Dryer
- Living Area: 3190
- Bedrooms Total: 5
- Fireplaces Total: 1
Exterior & Lot Features
- Water Source: Municipal water
- Lot Size Units: square feet
- Parking Features: Garage, RV
- Lot Size Dimensions: 12012
Location & Community
- Common Interest: Freehold
Tax & Legal Information
- Parcel Number: 008-303-339
- Tax Annual Amount: 4354.52
Additional Features
- Security Features: Smoke Detectors
Room Dimensions

This listing content provided by REALTOR.ca has
been licensed by REALTOR®
members of The Canadian Real Estate Association
members of The Canadian Real Estate Association

















