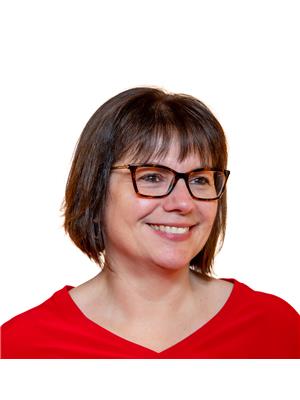63 Shirley Elliot Court, Bedford
- Bedrooms: 5
- Bathrooms: 4
- Type: Residential
Source: Public Records
Note: This property is not currently for sale or for rent on Ovlix.
We have found 6 Houses that closely match the specifications of the property located at 63 Shirley Elliot Court with distances ranging from 2 to 10 kilometers away. The prices for these similar properties vary between 599,900 and 1,189,000.
Nearby Places
Name
Type
Address
Distance
Farmers Dairy
Store
745 Hammonds Plains Rd
2.6 km
École secondaire du Sommet
School
500 Larry Uteck Blvd
2.6 km
Bedford South School
School
2 Oceanview Dr
2.7 km
Bedford Academy
School
5 Brookshire Crt
2.8 km
Tim Hortons and Cold Stone Creamery
Cafe
930 Bedford Hwy
3.0 km
Sobeys
Grocery or supermarket
955 Bedford Hwy
3.1 km
Kingswood Elementary School
School
34 Vrege Ct
3.2 km
Thai Ivory Cuisine
Restaurant
1067 Bedford Hwy
3.5 km
Basinview Drive Community School
School
273 Basinview Dr
3.5 km
Hemlock Ravine Park
Park
Halifax
3.5 km
Tim Hortons
Cafe
Wedgewood Ave
3.6 km
Cora - Bedford
Restaurant
1475 Bedford Hwy
5.1 km
Property Details
- Cooling: Heat Pump
- Stories: 2
- Year Built: 2022
- Structure Type: House
- Exterior Features: Brick, Vinyl, Wood siding
- Foundation Details: Poured Concrete
- Architectural Style: 3 Level
Interior Features
- Flooring: Tile, Laminate, Engineered hardwood, Ceramic Tile
- Appliances: Washer, Dryer - Electric, Refrigerator, Cooktop - Gas, Dishwasher
- Bedrooms Total: 5
- Bathrooms Partial: 1
- Above Grade Finished Area: 3111
- Above Grade Finished Area Units: square feet
Exterior & Lot Features
- Lot Features: Level
- Water Source: Municipal water
- Lot Size Units: acres
- Parking Features: Attached Garage, Garage
- Lot Size Dimensions: 0.1236
Location & Community
- Directions: Elizabeth Doane Drive to Shirley Elliot Court
- Common Interest: Freehold
- Community Features: School Bus, Recreational Facilities
Utilities & Systems
- Sewer: Municipal sewage system
Tax & Legal Information
- Parcel Number: 41479700
This modern 5-bedroom, 3.5-bathroom home in Brookline Park is only 2 years old and features contemporary interior design across three finished levels. The main level welcomes you with an inviting living room that seamlessly flows into the open-concept kitchen and dining area. The kitchen is equipped with an island and a walk-in pantry for extra storage. Catering to modern lifestyles, this floor also includes a second living room and a dedicated office space. Large windows provide ample natural light, and a fireplace adds coziness for relaxing evenings. The back deck is perfect for BBQs and entertaining friends. Upstairs, the master bedroom offers a luxurious retreat with a 5-piece ensuite featuring double sinks, a custom tile shower, and a spa-like soaker tub. Discover the lifestyle you've been dreaming of today in The Parks of West Bedford! (id:1945)
Demographic Information
Neighbourhood Education
| Master's degree | 180 |
| Bachelor's degree | 505 |
| University / Above bachelor level | 55 |
| University / Below bachelor level | 40 |
| Certificate of Qualification | 30 |
| College | 275 |
| Degree in medicine | 25 |
| University degree at bachelor level or above | 805 |
Neighbourhood Marital Status Stat
| Married | 1170 |
| Widowed | 140 |
| Divorced | 95 |
| Separated | 70 |
| Never married | 430 |
| Living common law | 180 |
| Married or living common law | 1345 |
| Not married and not living common law | 740 |
Neighbourhood Construction Date
| 1961 to 1980 | 40 |
| 1981 to 1990 | 35 |
| 1991 to 2000 | 60 |
| 2001 to 2005 | 25 |
| 2006 to 2010 | 50 |
| 1960 or before | 20 |











