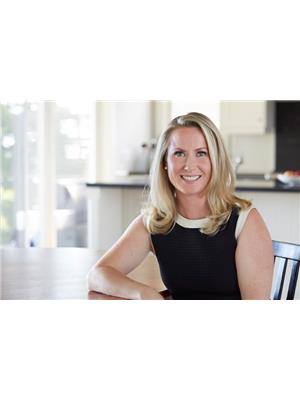38 Tangmere Road, Toronto Banbury Don Mills
- Bedrooms: 4
- Bathrooms: 4
- Type: Residential
Source: Public Records
Note: This property is not currently for sale or for rent on Ovlix.
We have found 6 Houses that closely match the specifications of the property located at 38 Tangmere Road with distances ranging from 2 to 10 kilometers away. The prices for these similar properties vary between 1,580,000 and 2,398,000.
Nearby Places
Name
Type
Address
Distance
Edwards Gardens
Park
755 Lawrence Ave E
0.6 km
Shops at Don Mills
Shopping mall
1090 Don Mills Rd
1.0 km
WillowWood School
School
55 Scarsdale Rd
1.2 km
Sunnybrook Park
Park
1132 Leslie St
1.5 km
Crescent School
School
2365 Bayview Ave
1.9 km
York University - Glendon Campus
University
2275 Bayview Ave
2.1 km
Canada Christian College
School
50 Gervais Dr
2.1 km
Japanese Canadian Cultural Centre
Establishment
6 Garamond Ct
2.1 km
Sunnybrook Health Sciences Centre
Hospital
2075 Bayview Ave
2.4 km
Toronto French School
School
306 Lawrence Ave E
2.5 km
Bayview Glen School
School
275 Duncan Mill Rd
2.6 km
The Ontario Science Centre
Museum
770 Don Mills Rd
2.7 km
Property Details
- Cooling: Central air conditioning
- Heating: Forced air, Natural gas
- Stories: 2
- Structure Type: House
- Exterior Features: Brick
Interior Features
- Flooring: Hardwood
- Appliances: Central Vacuum, Window Coverings, Garage door opener
- Bedrooms Total: 4
- Fireplaces Total: 1
- Bathrooms Partial: 1
Exterior & Lot Features
- Water Source: Municipal water
- Parking Total: 4
- Parking Features: Garage
- Lot Size Dimensions: 51.03 x 107.68 FT
Location & Community
- Directions: Lawrence Avenue E/Leslie St.
- Common Interest: Freehold
Utilities & Systems
- Sewer: Sanitary sewer
Tax & Legal Information
- Tax Annual Amount: 12626.02
Affordable luxury in coveted Banbury-Don Mills! This custom-built home is full of natural light and exudes a luxurious tranquility where your family will thrive. Floor-to-ceiling south facing windows fill the kitchen, dining, and family room with sunshine to create the true heart of this home for friends and family to gather round. A six-burner double oven, oversized fridge and pantry along with ample counter space and custom built-ins also make this any chefs dream for hosting guests in the adjoining main floor family room, dining room, or through french doors on the perfectly manicured back yard patio. Retiring for the evening, upstairs you'll find each room comes with its own adjoining private ensuite bath and tons of closet space, all conveniently located down the hall from a dedicated laundry room and a decadent primary bedroom with its own spa inspired ensuite. A private drive for ample car parking and a built-in garage add the finishing touches to the five star curb appeal of this property which clearly illustrates the pride of ownership, love, and care this home has seen over the years. This one is a must see! Offers Anytime.
Demographic Information
Neighbourhood Education
| Master's degree | 85 |
| Bachelor's degree | 185 |
| University / Above bachelor level | 20 |
| University / Below bachelor level | 25 |
| Certificate of Qualification | 15 |
| College | 65 |
| Degree in medicine | 20 |
| University degree at bachelor level or above | 310 |
Neighbourhood Marital Status Stat
| Married | 485 |
| Widowed | 50 |
| Divorced | 40 |
| Separated | 15 |
| Never married | 185 |
| Living common law | 25 |
| Married or living common law | 515 |
| Not married and not living common law | 285 |
Neighbourhood Construction Date
| 1961 to 1980 | 35 |
| 1981 to 1990 | 10 |
| 1991 to 2000 | 10 |
| 2001 to 2005 | 10 |
| 2006 to 2010 | 10 |
| 1960 or before | 245 |








