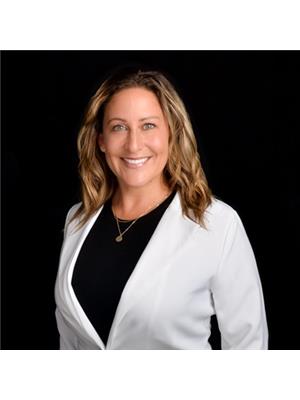2 192 Browning Avenue, Toronto Playter Estates Danforth
- Bedrooms: 1
- Bathrooms: 1
- Type: Residential
- Added: 40 days ago
- Updated: 2 days ago
- Last Checked: 6 hours ago
Fully FUrnished! Welcome to your charming suite, where old-world character meets contemporary style just minutes from the Danforth. Enjoy your comfortable living area, quaint kitchen, and 1-bedroom layout. Marvel at 100-year-old original floors, adding a unique touch to the space. Enjoy the highest-speed Wi-Fi for work or play. Steps away from Toronto's top spotsAs soon as you step into this charming suite, you'll be welcomed by an open living area that's ideal for relaxing or getting some work done, thanks to our ultra-fast Wi-Fi. The space feels warm and inviting, with original 100-year-old wooden floors adding a dash of history and uniqueness. Just off the living area, you'll find a quaint, functional kitchen where you can whip up a quick meal or a morning cup of coffee. Moving on, the bedroom offers a comfortable retreat at the end of the day, complete with all the essentials for a restful night. It's a space designed with tranquility in mind, giving you a quiet spot to recharge. If you're bringing your furry friend along, they'll find the suite just as comfortable as you do. Nestled in a peaceful residential area yet mere minutes from vibrant Danforth, this suite truly gives you the best of both worlds. It's a space where you can enjoy the tranquility of a residential neighborhood while being just steps away from all the action Toronto has to offer. NOTE there is a shared front entrance, with a short climb up the stairs brings you to your private, lockable suite on the second floor. A space where vintage charm pairs with modern comfort, this is your exclusive getaway within our larger property. Your suite, the only one on this level, guarantees privacy. The only shared part of your stay would be to do laundry. Once you leave the apartment, the laundry facility is conveniently situated down the hall. (id:1945)
Property Details
- Cooling: Central air conditioning
- Heating: Forced air, Natural gas
- Stories: 3
- Structure Type: House
- Exterior Features: Brick
- Foundation Details: Concrete
Interior Features
- Basement: Apartment in basement, N/A
- Flooring: Wood
- Bedrooms Total: 1
Exterior & Lot Features
- Water Source: Municipal water
- Lot Size Dimensions: 19 x 91.5 FT
Location & Community
- Directions: Danforth/Carlaw
- Common Interest: Freehold
Business & Leasing Information
- Total Actual Rent: 2950
- Lease Amount Frequency: Monthly
Utilities & Systems
- Sewer: Sanitary sewer
Room Dimensions
This listing content provided by REALTOR.ca has
been licensed by REALTOR®
members of The Canadian Real Estate Association
members of The Canadian Real Estate Association














