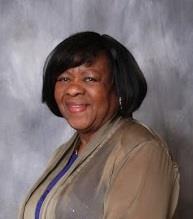102 Bleasdale Avenue, Brampton Northwest Brampton
- Bedrooms: 4
- Bathrooms: 4
- Type: Townhouse
- Added: 8 days ago
- Updated: 1 days ago
- Last Checked: 1 days ago
This Stunning Freehold Urban Townhouse Is Impeccably Maintained And Ideally Located Near Public Transport, The GO Station, And Places Of Worship. The Main Floor Boasts A Spacious Bedroom With A Full Bathroom, Perfect For A Home Office Or A Separate Living Area. The Heart Of The Home Is Its Expansive Kitchen, Beautifully Renovated Just Two Years Ago With Quartz Countertops And A Stylish Backsplash That Adds A Touch Of Modern Elegance. The Kitchen Effortlessly Transitions Into A Cozy Breakfast Area That Opens Onto A Balcony. Fresh Paint Throughout Gives The Entire Home A Bright, Crisp Feel. The Master Bedroom Serves As A Serene Retreat, Complete With A Walk-In Closet Offering Ample Wardrobe Space. With Approximately 2,000 Square Feet Of Living Space, This Townhouse Provides Plenty Of Room For A Growing Family Or Those Who Appreciate Extra Space.
powered by

Property Details
- Cooling: Central air conditioning
- Heating: Baseboard heaters, Natural gas
- Stories: 3
- Structure Type: Row / Townhouse
- Exterior Features: Brick, Stone
- Foundation Details: Concrete
Interior Features
- Flooring: Hardwood, Laminate
- Appliances: Refrigerator, Central Vacuum, Dishwasher, Stove, Garage door opener
- Bedrooms Total: 4
- Bathrooms Partial: 1
Exterior & Lot Features
- Water Source: Municipal water
- Parking Total: 3
- Parking Features: Attached Garage
- Lot Size Dimensions: 19.9 x 63.1 FT
Location & Community
- Directions: Bleasdale Av & Creditview Rd
- Common Interest: Freehold
Utilities & Systems
- Sewer: Sanitary sewer
- Utilities: Sewer, Cable
Tax & Legal Information
- Tax Annual Amount: 4800
Room Dimensions
This listing content provided by REALTOR.ca has
been licensed by REALTOR®
members of The Canadian Real Estate Association
members of The Canadian Real Estate Association












