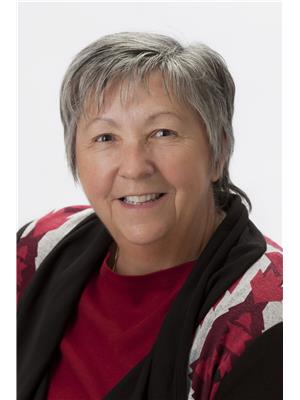269 Pittock Park Road Unit 15, Woodstock
- Bedrooms: 2
- Bathrooms: 2
- Living area: 1303 square feet
- Type: Residential
- Added: 62 days ago
- Updated: 5 hours ago
- Last Checked: 2 minutes ago
Welcome to Losee Homes' Newest Semi-Detached Bungalow! Open concept modern day main floor living has never looked better. 269 Pittock Park Rd is comprised of 22 stunning semi-detached bungalows nestled in a quiet cul-de-sac, close to Pittock Dam Conservation Area, Burgess Trails, Sally Creek Golf Course and so much more. Phase 2 is well underway and expected to sell quickly. Make your interior selections on one of the unfinished units today. To fully appreciate how stunning these units are, be sure to view Unit 12 Builders Model. To appreciate the lifestyle of 269 Pittock Park Rd be sure to view the video. (id:1945)
powered by

Show
More Details and Features
Property DetailsKey information about 269 Pittock Park Road Unit 15
- Cooling: Central air conditioning
- Heating: Forced air, Natural gas
- Stories: 1
- Structure Type: House
- Exterior Features: Brick, Stone, Other
- Foundation Details: Poured Concrete
- Architectural Style: Bungalow
Interior FeaturesDiscover the interior design and amenities
- Basement: Unfinished, Full
- Appliances: Hood Fan, Garage door opener
- Living Area: 1303
- Bedrooms Total: 2
- Fireplaces Total: 1
- Above Grade Finished Area: 1303
- Above Grade Finished Area Units: square feet
- Above Grade Finished Area Source: Plans
Exterior & Lot FeaturesLearn about the exterior and lot specifics of 269 Pittock Park Road Unit 15
- Lot Features: Cul-de-sac, Conservation/green belt, Paved driveway, Sump Pump, Automatic Garage Door Opener
- Water Source: Municipal water
- Parking Total: 4
- Parking Features: Attached Garage
Location & CommunityUnderstand the neighborhood and community
- Directions: From Hwy 59 Go East onto Pittock Park Rd, 269 Pittock Park Road Is On Your Right Side or from 401 HWY 2 right oxford Rd 4 Toyota and then left on County Rd 17 and left on to Pittock Park Rd private lane on your left. unit 12 is model
- Common Interest: Condo/Strata
- Subdivision Name: Woodstock - North
- Community Features: Quiet Area
Property Management & AssociationFind out management and association details
- Association Fee: 113
- Association Fee Includes: Other, See Remarks
Utilities & SystemsReview utilities and system installations
- Sewer: Municipal sewage system
Tax & Legal InformationGet tax and legal details applicable to 269 Pittock Park Road Unit 15
- Zoning Description: R3-26
Room Dimensions

This listing content provided by REALTOR.ca
has
been licensed by REALTOR®
members of The Canadian Real Estate Association
members of The Canadian Real Estate Association
Nearby Listings Stat
Active listings
35
Min Price
$385,000
Max Price
$874,900
Avg Price
$586,729
Days on Market
40 days
Sold listings
14
Min Sold Price
$387,500
Max Sold Price
$799,900
Avg Sold Price
$562,247
Days until Sold
39 days
Additional Information about 269 Pittock Park Road Unit 15























