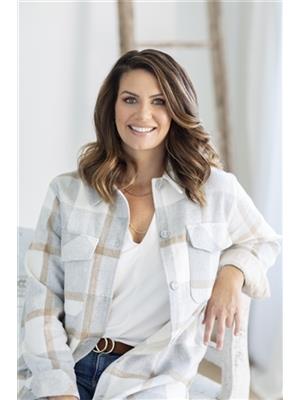Lot 108 Leaside Court, Port Williams
- Bedrooms: 2
- Bathrooms: 2
- Living area: 1336 square feet
- Type: Residential
- Added: 247 days ago
- Updated: 18 days ago
- Last Checked: 8 hours ago
Dreaming of new construction? Take a look at this facsimile and picture what your very own new build could look like-2 bedrooms plus den with 2 full bathrooms. Indulge in the light and bright kitchen, complete with an island perfect for entertaining and a large pantry for all your culinary essentials. Transition seamlessly with the great flow to the primary suite, boasting a walk-in closet with ample storage and an ensuite featuring a sleek walk-in shower. Tray Ceilings in the living area elevate the sense of space, inviting in an abundance of natural light. Step outside and enjoy the functionality of a covered back deck. Located in the heart of the valley yet in the quiet neighbourhood of Lawrence gate. All essentials continently located near by. 10 minutes to Ken-Wo golf course, shopping and wineries. Inquire today to get further details. Let?s get building ! (id:1945)
powered by

Property DetailsKey information about Lot 108 Leaside Court
Interior FeaturesDiscover the interior design and amenities
Exterior & Lot FeaturesLearn about the exterior and lot specifics of Lot 108 Leaside Court
Location & CommunityUnderstand the neighborhood and community
Utilities & SystemsReview utilities and system installations
Tax & Legal InformationGet tax and legal details applicable to Lot 108 Leaside Court
Room Dimensions

This listing content provided by REALTOR.ca
has
been licensed by REALTOR®
members of The Canadian Real Estate Association
members of The Canadian Real Estate Association
Nearby Listings Stat
Active listings
3
Min Price
$559,900
Max Price
$649,900
Avg Price
$589,900
Days on Market
239 days
Sold listings
1
Min Sold Price
$414,900
Max Sold Price
$414,900
Avg Sold Price
$414,900
Days until Sold
138 days
Nearby Places
Additional Information about Lot 108 Leaside Court














