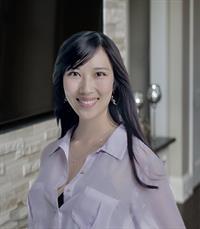108 Greenbrier Drive, Waterloo
- Bedrooms: 3
- Bathrooms: 3
- Living area: 1382 square feet
- Type: Residential
- Added: 21 days ago
- Updated: 3 days ago
- Last Checked: 3 hours ago
Modern upgraded carpet free 3bd 3 bath home in the mature neighborhood in Waterloo. Over 2000 sqft in total living space. Bright and spacious open concept main floor living, dining, and Kitchen with quartz counters, large island, and S.S. appliances. 5 pc 2nd floor bath with cheater access to the spacious master bedroom. Finished basement with an additional 3pc bath. Large backyard with shed is ready to enjoy over the summer. Shows AAA, available starting on Dec. 16, 2024. Won't last long. (id:1945)
Property DetailsKey information about 108 Greenbrier Drive
Interior FeaturesDiscover the interior design and amenities
Exterior & Lot FeaturesLearn about the exterior and lot specifics of 108 Greenbrier Drive
Location & CommunityUnderstand the neighborhood and community
Business & Leasing InformationCheck business and leasing options available at 108 Greenbrier Drive
Property Management & AssociationFind out management and association details
Utilities & SystemsReview utilities and system installations
Tax & Legal InformationGet tax and legal details applicable to 108 Greenbrier Drive
Room Dimensions

This listing content provided by REALTOR.ca
has
been licensed by REALTOR®
members of The Canadian Real Estate Association
members of The Canadian Real Estate Association
Nearby Listings Stat
Active listings
6
Min Price
$1,195
Max Price
$3,895
Avg Price
$2,873
Days on Market
36 days
Sold listings
1
Min Sold Price
$3,000
Max Sold Price
$3,000
Avg Sold Price
$3,000
Days until Sold
13 days
Nearby Places
Additional Information about 108 Greenbrier Drive














