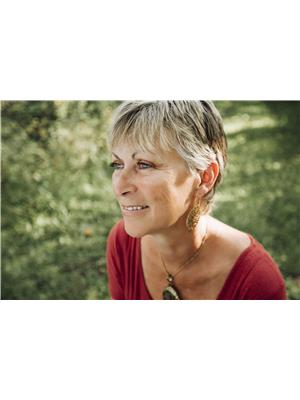961 Johnston Avenue, Quesnel
- Bedrooms: 3
- Bathrooms: 1
- Living area: 1537 square feet
- Type: Residential
Source: Public Records
Note: This property is not currently for sale or for rent on Ovlix.
We have found 6 Houses that closely match the specifications of the property located at 961 Johnston Avenue with distances ranging from 2 to 9 kilometers away. The prices for these similar properties vary between 309,900 and 425,000.
Nearby Places
Name
Type
Address
Distance
Carson Elementary School
School
1255 Graham Ave
0.5 km
Billy Barker Days Society
Restaurant
701 Carson
0.5 km
Quesnel & District Museum & Archives
Museum
705 Carson Ave
0.5 km
Grace Inn Quesnel
Lodging
530 Carson Ave
0.6 km
Quesnel & District Twin Arenas
Stadium
500 Barlow Ave
0.7 km
Continuing Education School District 28
School
241 Kinchant St
0.8 km
Billy Barker Casino Hotel
Liquor store
308 McLean St
0.9 km
Savalas Steak House
Restaurant
240 Reid St
0.9 km
Panago Pizza
Restaurant
263 Barlow Ave
0.9 km
Ramada Limited Quesnel
Lodging
383 St Laurent Ave
0.9 km
Dairy Queen Brazier
Store
275 St Laurent Ave
1.0 km
Quesnel Music
Store
326 Reid St
1.0 km
Property Details
- Roof: Asphalt shingle, Conventional
- Heating: Forced air, Natural gas
- Stories: 2
- Year Built: 1952
- Structure Type: House
- Foundation Details: Concrete Perimeter
Interior Features
- Basement: Partially finished, Full
- Appliances: Washer, Refrigerator, Dishwasher, Stove, Dryer
- Living Area: 1537
- Bedrooms Total: 3
Exterior & Lot Features
- Water Source: Municipal water
- Lot Size Units: square feet
- Parking Features: Open, RV
- Lot Size Dimensions: 8726
Location & Community
- Common Interest: Freehold
Tax & Legal Information
- Parcel Number: 013-597-086
- Tax Annual Amount: 2412.42
* PREC - Personal Real Estate Corporation. Here's a sweet, solid and affordable 2+bed family home in a desirable neighbourhood! In the heart of Johnston Sub, walking distance to elementary school, city parks & trails, few minutes drive to shopping & amenities. Such a spacious & open-feeling kitchen for a home of this era, w/ a huge window that opens onto a large paved patio. Office/den could easily become a 3rd bdrm upstairs. Bathroom is very nicely updated, windows are in great shape & bdrm ones are newer vinyl. While finishings are older everything has been so well-cared for!! Great closet spaces on the main, and the partially finished basement holds plenty more storage, possibility even for 4th bedroom, and a little workshop area. A very pleasant, fenced yard w/ simple plantings, 2 sheds and extra parking space w/ lane acces. (id:1945)
Demographic Information
Neighbourhood Education
| Master's degree | 10 |
| Bachelor's degree | 30 |
| University / Above bachelor level | 10 |
| Certificate of Qualification | 25 |
| College | 45 |
| University degree at bachelor level or above | 50 |
Neighbourhood Marital Status Stat
| Married | 195 |
| Widowed | 20 |
| Divorced | 20 |
| Separated | 15 |
| Never married | 85 |
| Living common law | 30 |
| Married or living common law | 225 |
| Not married and not living common law | 140 |
Neighbourhood Construction Date
| 1961 to 1980 | 100 |
| 1981 to 1990 | 10 |
| 1960 or before | 85 |










