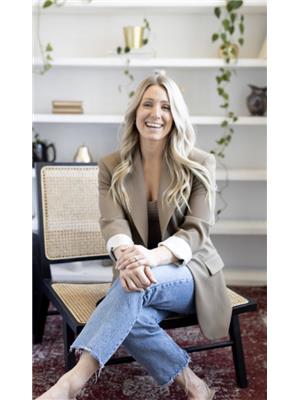3037 9th Line, Beckwith
- Bedrooms: 4
- Bathrooms: 3
- Type: Residential
- Added: 2 days ago
- Updated: 20 hours ago
- Last Checked: 1 hours ago
Extensively updated side-split bungalow in desirable Beckwith! This one-of-a-kind home offers an optimal layout featuring 2 primary suites—perfect for multi-generational living! The main flr boasts open-concept living w/ a stunning new kitchen w/ ample cabinetry, quartz, & SS appliances, as well as a dining rm & living rm w/ a stylish fireplace. Three spacious bdrms, a full bth, & a primary bdrm complete w/ a 3-piece ensuite finish the main flr. Up a few stairs, you will find the second primary retreat, this one featuring a walk-in closet, private access to the backyard, & a true spa-like ensuite. The fully finished lower lvl offers a spacious family rm, laundry, & additional access outside. Situated on just over an acre, this heavily treed private lot features ample space for entertaining, w/ lrg decks, hot tub, plenty of parking, & a HEATED 2-car garage. Prime location within walking distance to the marina to enjoy the Mississippi Lake & just minutes to Carleton Place! 24hr irrv. (id:1945)
powered by

Property Details
- Cooling: Air exchanger, Heat Pump
- Heating: Heat Pump, Forced air, Propane
- Stories: 1
- Year Built: 1974
- Structure Type: House
- Exterior Features: Siding
- Foundation Details: Block
- Architectural Style: Bungalow
Interior Features
- Basement: Crawl space, Not Applicable
- Flooring: Ceramic, Vinyl, Wall-to-wall carpet, Mixed Flooring
- Appliances: Washer, Refrigerator, Hot Tub, Dishwasher, Stove, Dryer, Freezer, Microwave Range Hood Combo, Blinds
- Bedrooms Total: 4
- Fireplaces Total: 2
Exterior & Lot Features
- Lot Features: Acreage, Treed, Automatic Garage Door Opener
- Water Source: Drilled Well
- Lot Size Units: acres
- Parking Total: 10
- Parking Features: Attached Garage
- Road Surface Type: Paved road
- Lot Size Dimensions: 1.26
Location & Community
- Common Interest: Freehold
Utilities & Systems
- Sewer: Septic System
Tax & Legal Information
- Tax Year: 2024
- Parcel Number: 051360125
- Tax Annual Amount: 3141
- Zoning Description: Residential
Room Dimensions
This listing content provided by REALTOR.ca has
been licensed by REALTOR®
members of The Canadian Real Estate Association
members of The Canadian Real Estate Association

















