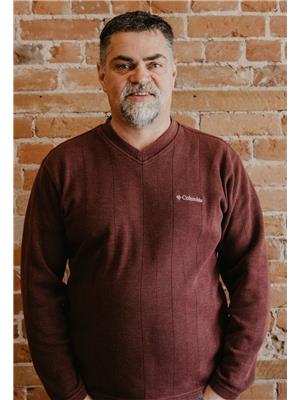36 Russell Hill Road, Kawartha Lakes Bobcaygeon
- Bedrooms: 2
- Bathrooms: 2
- Type: Residential
Source: Public Records
Note: This property is not currently for sale or for rent on Ovlix.
We have found 6 Houses that closely match the specifications of the property located at 36 Russell Hill Road with distances ranging from 2 to 10 kilometers away. The prices for these similar properties vary between 599,900 and 899,000.
Nearby Listings Stat
Active listings
0
Min Price
$0
Max Price
$0
Avg Price
$0
Days on Market
days
Sold listings
0
Min Sold Price
$0
Max Sold Price
$0
Avg Sold Price
$0
Days until Sold
days
Property Details
- Cooling: Central air conditioning
- Heating: Forced air, Propane
- Stories: 1
- Structure Type: House
- Exterior Features: Brick
- Foundation Details: Poured Concrete
- Architectural Style: Bungalow
Interior Features
- Basement: Crawl space
- Appliances: Washer, Refrigerator, Dishwasher, Stove, Dryer, Window Coverings, Garage door opener
- Bedrooms Total: 2
- Fireplaces Total: 1
Exterior & Lot Features
- Water Source: Municipal water
- Parking Total: 6
- Parking Features: Attached Garage
- Lot Size Dimensions: 57.42 x 133 FT
Location & Community
- Directions: County Rd. 8 to Reid St. Turn N on Reid to Russell Hill Rd. follow to #36
- Common Interest: Freehold
Utilities & Systems
- Sewer: Sanitary sewer
Tax & Legal Information
- Tax Year: 2023
- Tax Annual Amount: 2872
- Zoning Description: R1
This luxurious brick bungalow, located in Bobcaygeon, has been fully renovated in 2022 with high-end finishes throughout. The home features a new propane furnace, new air conditioning, and a new propane fireplace. Inside, you'll find electric window blinds, new flooring, a brand-new kitchen with top-of-the-line appliances, and fully renovated bathrooms. The primary bedroom features an en-suite w/ a dual vanity, & glass-tiled shower, large walk in closet. The property also boasts a private, fully fenced backyard, a three-season sunroom, a stone patio, and a built-in BBQ, perfect for outdoor entertaining. Additional features include a double car attached garage, a large main floor laundry room, and exceptional storage space throughout the home. (id:1945)









