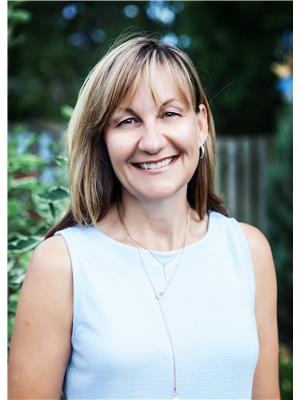85 Arcade Crescent, Hamilton
- Bedrooms: 3
- Bathrooms: 3
- Living area: 1470 square feet
- Type: Residential
- Added: 1 day ago
- Updated: 1 days ago
- Last Checked: 18 hours ago
Nestled in an amazing location on a quiet cul-de-sac along the scenic mountain brow, this 4-bedroom home offers both tranquility and convenience. Just steps away from Mohawk College, St. Joseph’s Hospital, McMaster University (12 minutes), Melville Bailey Park and the vibrant retail shopping of Upper James, this property provides easy access to the lower city while maintaining a serene atmosphere. Enjoy easy access to the Bruce Trail, with sunset views over the beautiful Hamilton skyline. The home is situated on a large, private lot with beautiful mature trees and lush plants, creating a peaceful retreat in the city. Inside, enjoy the warmth of hardwood floors and sun-filled rooms, including a cozy sunroom at the rear—perfect for relaxing or entertaining. This charming home is a rare find in a highly sought-after neighborhood. Numerous updates throughout the home including Furnace/AC/Hotwater tank in 2022, appliances in 2023, weeping tiles, sump pump, and back-flow preventer. Truly a turn-key home! (id:1945)
powered by

Property Details
- Heating: Forced air, Natural gas
- Stories: 2
- Year Built: 1949
- Structure Type: House
- Exterior Features: Aluminum siding
- Foundation Details: Block
- Architectural Style: 2 Level
Interior Features
- Basement: Finished, Full
- Living Area: 1470
- Bedrooms Total: 3
- Bathrooms Partial: 2
- Above Grade Finished Area: 1470
- Above Grade Finished Area Units: square feet
- Above Grade Finished Area Source: Other
Exterior & Lot Features
- Lot Features: Cul-de-sac, Paved driveway, No Driveway
- Water Source: Municipal water
- Parking Total: 3
Location & Community
- Directions: West 5th > Gateview Dr. > Arcade Cres
- Common Interest: Freehold
- Subdivision Name: 153 - Southam/Donnington
Utilities & Systems
- Sewer: Municipal sewage system
Tax & Legal Information
- Tax Annual Amount: 4798
Room Dimensions
This listing content provided by REALTOR.ca has
been licensed by REALTOR®
members of The Canadian Real Estate Association
members of The Canadian Real Estate Association















