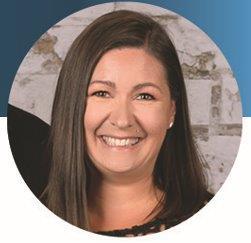322 3 Avenue E, Hanna
- Bedrooms: 4
- Bathrooms: 3
- Living area: 1091 square feet
- Type: Residential
- Added: 127 days ago
- Updated: 44 days ago
- Last Checked: 15 hours ago
Come take a look at this 4 bedroom 3 bathroom home. Located in a quiet area of town. Main floor features eat in kitchen and living room, master bedroom with 2 pc ensuite and 2 secondary bedrooms. The lower level of this home has plenty of windows letting so much natural light in. Large family/tv room, 3 pc bathroom, huge laundry room, separate utility room and 4th bedroom. There is also plenty of storage! Step out from your kitchen/dining room onto your back deck. Overlook your established garden and patio. There is plenty of room to park your RV and access to your detached double garage. Available for a quick closing. Call your realtor today to book an appointment. (id:1945)
powered by

Property Details
- Cooling: None
- Heating: Forced air
- Stories: 1
- Year Built: 1976
- Structure Type: House
- Exterior Features: Vinyl siding
- Foundation Details: Poured Concrete
- Architectural Style: Bi-level
Interior Features
- Basement: Finished, Full
- Flooring: Laminate, Carpeted, Linoleum
- Appliances: Refrigerator, Dishwasher, Stove, Window Coverings, Washer & Dryer
- Living Area: 1091
- Bedrooms Total: 4
- Bathrooms Partial: 1
- Above Grade Finished Area: 1091
- Above Grade Finished Area Units: square feet
Exterior & Lot Features
- Lot Features: See remarks, Back lane
- Lot Size Units: square feet
- Parking Total: 6
- Parking Features: Detached Garage, Parking Pad, Other, RV
- Lot Size Dimensions: 8250.00
Location & Community
- Common Interest: Freehold
- Street Dir Suffix: East
- Community Features: Golf Course Development
Tax & Legal Information
- Tax Lot: 25
- Tax Year: 2023
- Tax Block: 20
- Parcel Number: 0018290338
- Tax Annual Amount: 2268.93
- Zoning Description: R2
Room Dimensions

This listing content provided by REALTOR.ca has
been licensed by REALTOR®
members of The Canadian Real Estate Association
members of The Canadian Real Estate Association











