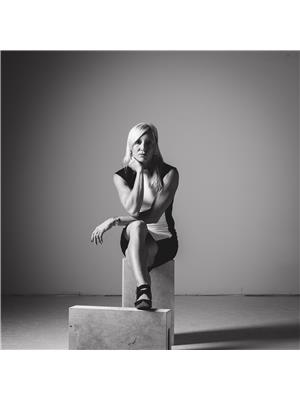7543 Splendour Drive, Niagara Falls Brown
- Bedrooms: 4
- Bathrooms: 3
- Type: Residential
- Added: 14 days ago
- Updated: 6 days ago
- Last Checked: 5 hours ago
Nestled in the heart of south Niagara Falls, this stunning PINEWOOD built home epitomizes the charm and elegance of this breathtaking region. Situated on a beautiful fully fenced corner lot , this never lived in residence combines modern sophistication with a luxury-inspired exterior, offering both curb appeal and lasting quality. Inside, you'll discover a wealth of upgrades that enhance everyday living as well protected by a Tarion warranty. The main floor features exquisite hardwood flooring, a stylish oak staircase, and built-in storage in both the dining and living areas. The massive sliding door seamlessly connects the indoor space to the expansive backyard, perfect for entertaining or relaxing. Upstairs, the home continues to impress with three generously sized bedrooms. The large 4-piece washroom includes separate sinks, ensuring comfort and convenience for the entire family. The primary bedroom is a tranquil retreat, complete with a spa-like ensuite featuring a standalone tub and completes the 4 full bedrooms on the upper level. The second level extended front terrace on the second floor is ideal for enjoying your morning coffee, evening tea, or a peaceful escape from the hustle and bustle. This exceptional home harmonizes modern living with the serene beauty of Niagara Falls, making it the perfect place to call home. (id:1945)
powered by

Property Details
- Cooling: Central air conditioning
- Heating: Forced air, Natural gas
- Stories: 2
- Structure Type: House
- Exterior Features: Vinyl siding, Brick Facing
- Foundation Details: Poured Concrete
Interior Features
- Basement: Full, Separate entrance
- Appliances: Refrigerator, Water meter, Dishwasher, Stove, Range, Water Heater
- Bedrooms Total: 4
- Bathrooms Partial: 1
Exterior & Lot Features
- Lot Features: Sump Pump
- Water Source: Municipal water
- Parking Total: 4
- Parking Features: Attached Garage
- Lot Size Dimensions: 45 x 98 FT
Location & Community
- Directions: mcleod and Kalar
- Common Interest: Freehold
Utilities & Systems
- Sewer: Sanitary sewer
Tax & Legal Information
- Tax Annual Amount: 9247
- Zoning Description: R3
Room Dimensions

This listing content provided by REALTOR.ca has
been licensed by REALTOR®
members of The Canadian Real Estate Association
members of The Canadian Real Estate Association














