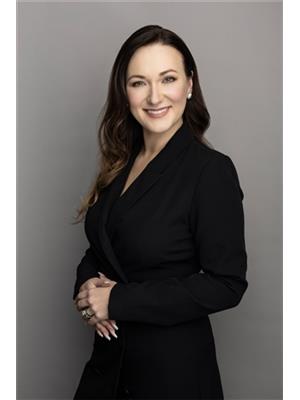12693 106 A Avenue, Surrey
- Bedrooms: 8
- Bathrooms: 8
- Living area: 5341 square feet
- Type: Residential
- Added: 88 days ago
- Updated: 11 days ago
- Last Checked: 5 hours ago
This home offers one of the most thoughtfully designed layouts for a professional family. Upon entry, you'll be greeted by a welcoming 12-feet-high ceiling living and dining areas that create a grand yet inviting space. Main floor also features a convenient guest bedroom with a full ensuite and office. The family room is a perfect gathering spot for everyday living, while the spice kitchen is designed to create ample space for caterers. Upstairs, you'll find four spacious bedrooms, including the master suite with its own ensuite and walk-in closet, alongside two additional full washrooms. The lower level is equipped with theatre & wet bar & offers both a legal 2-bedroom suite and an additional unauthorized 1-bedroom suite for added flexibility. The entire home features elegance throughout. (id:1945)
powered by

Property DetailsKey information about 12693 106 A Avenue
Interior FeaturesDiscover the interior design and amenities
Exterior & Lot FeaturesLearn about the exterior and lot specifics of 12693 106 A Avenue
Location & CommunityUnderstand the neighborhood and community
Utilities & SystemsReview utilities and system installations
Tax & Legal InformationGet tax and legal details applicable to 12693 106 A Avenue
Additional FeaturesExplore extra features and benefits

This listing content provided by REALTOR.ca
has
been licensed by REALTOR®
members of The Canadian Real Estate Association
members of The Canadian Real Estate Association
Nearby Listings Stat
Active listings
5
Min Price
$1,999,999
Max Price
$2,599,999
Avg Price
$2,309,400
Days on Market
60 days
Sold listings
1
Min Sold Price
$2,249,999
Max Sold Price
$2,249,999
Avg Sold Price
$2,249,999
Days until Sold
64 days
Nearby Places
Additional Information about 12693 106 A Avenue
















