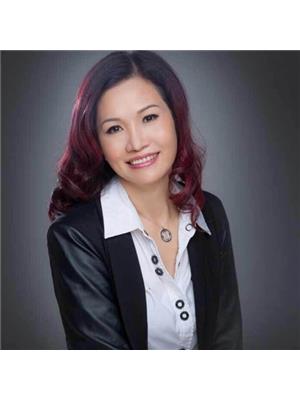10440 154 Street, Surrey
- Bedrooms: 6
- Bathrooms: 2
- Living area: 1976 square feet
- Type: Residential
- Added: 49 days ago
- Updated: 42 days ago
- Last Checked: 23 hours ago
Introducing a prime investment opportunity within the acclaimed Guildford Plan - Stage 2 Approved for Low to Mid Rise Mixed Development. This well kept property presents a rare chance to acquire a strategic asset in a sought-after location. The home features 3 bedrooms on the upper floor & 3 bedrooms on the lower level with a separate entrance, perfect for a mortgage helper or versatile rental potential. Walking distance to Guildford Mall, public transportation & schools. One-year-old roof & two-year-old hot water tank. Embrace this opportunity to own a property with increasing redevelopment value, positioning it as a valuable family asset for years to come. Act now to secure this exceptional offering before it's too late. Open house on Aug. 4th, 2-4pm. (id:1945)
powered by

Property Details
- Heating: Forced air, Natural gas
- Year Built: 1959
- Structure Type: House
- Architectural Style: 2 Level
Interior Features
- Appliances: Washer, Refrigerator, Dishwasher, Stove, Dryer
- Living Area: 1976
- Bedrooms Total: 6
- Fireplaces Total: 1
Exterior & Lot Features
- Water Source: Municipal water
- Lot Size Units: square feet
- Parking Total: 5
- Parking Features: Garage
- Lot Size Dimensions: 7295
Location & Community
- Common Interest: Freehold
Utilities & Systems
- Utilities: Water, Natural Gas, Electricity
Tax & Legal Information
- Tax Year: 2023
- Tax Annual Amount: 5273.55
This listing content provided by REALTOR.ca has
been licensed by REALTOR®
members of The Canadian Real Estate Association
members of The Canadian Real Estate Association

















