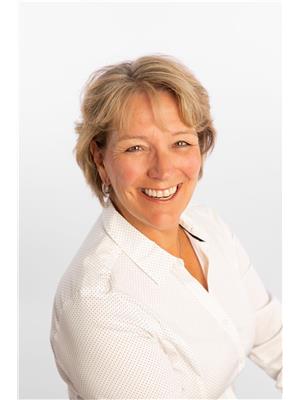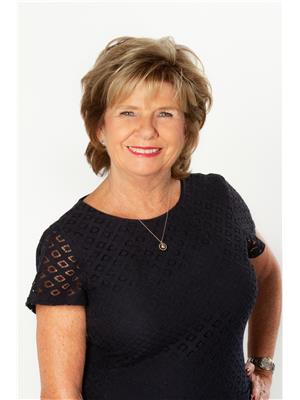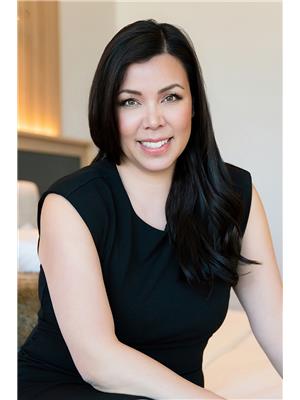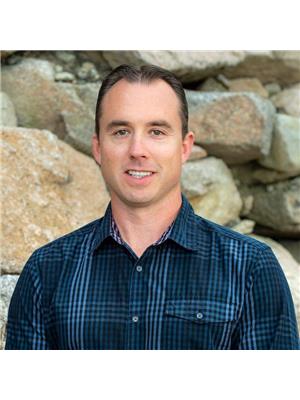6524 Apollo Road, Vernon
- Bedrooms: 7
- Bathrooms: 6
- Living area: 5240 square feet
- Type: Duplex
- Added: 68 days ago
- Updated: 68 days ago
- Last Checked: 9 hours ago
Perfect 2 family home with over 5200 sq ft of living space!!!! Enjoy lake, mountain & city views from this Large Duplex on 3/4 acre lot! Each of the spacious units has its own heating system & laundry. The left unit features 2 bedrooms, 2 bathrooms and a beautiful chef's dream kitchen with high end stainless steel appliances and massive butcher block island! The right unit is a perfect family home with 3 bedrooms and laundry up, spacious bright living room and huge deck space with Okanagan Lake views. The basement space of the right unit also has a large unfinished area with plumbing/wiring for an additional suite and another laundry set! There are so many possibilities with this home! All rooms are bright & naturally lit. The yard has fruit trees with underground sprinklers. There are also produce gardens, a green house & a root cellar in the backyard. The Garage/Workshop is insulated & heated, with 220-volt wiring & features 2 rollup bay doors over 9ft high allowing easy access for parking 4 or more vehicles. One detached & three attached carports bring the covered parking total to 10 spaces! There is also plenty of uncovered parking! (id:1945)
powered by

Property Details
- Roof: Asphalt shingle, Unknown
- Cooling: Central air conditioning
- Heating: Forced air, See remarks
- Stories: 2
- Year Built: 1970
- Structure Type: Duplex
- Exterior Features: Stone, Stucco
Interior Features
- Flooring: Hardwood, Carpeted, Vinyl
- Living Area: 5240
- Bedrooms Total: 7
- Fireplaces Total: 1
- Bathrooms Partial: 2
- Fireplace Features: Insert
Exterior & Lot Features
- View: City view, Lake view, Mountain view
- Lot Features: Irregular lot size
- Water Source: Municipal water
- Lot Size Units: acres
- Parking Total: 16
- Parking Features: Other
- Lot Size Dimensions: 0.75
Location & Community
- Common Interest: Freehold
Utilities & Systems
- Sewer: Septic tank
Tax & Legal Information
- Zoning: Unknown
- Parcel Number: 005-755-107
- Tax Annual Amount: 5506
Additional Features
- Security Features: Security system, Smoke Detector Only
Room Dimensions

This listing content provided by REALTOR.ca has
been licensed by REALTOR®
members of The Canadian Real Estate Association
members of The Canadian Real Estate Association

















