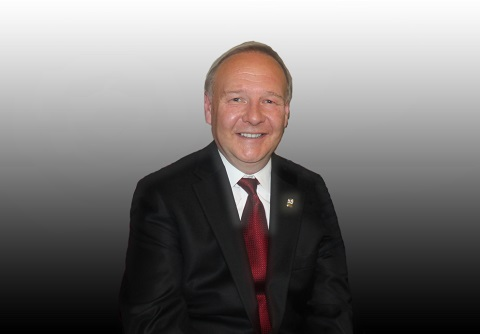106 Surrey Gd Nw, Edmonton
- Bedrooms: 2
- Bathrooms: 1
- Living area: 97.09 square meters
- Type: Townhouse
- Added: 106 days ago
- Updated: 7 hours ago
- Last Checked: 14 minutes ago
Totally renovated ground floor end unit facing East with fenced large pretty yard.. Newer kitchen with fancy lazy susan, new sink, new back splash, counters, newer stainless fridge, microwave and Fridge.Large walk in pantry with shelving for EVERYTHING. Gas fireplace with decorative facing. Vinyl plank flooring, freshly painted with new baseboards and newer carpeting in bedrooms. Master bedroom has cheater door to full bathroom. Master bedroom has walk in closet and extra storage closet behind. Den can be used for office or 3rd bedroom Wonderful location walking distance to Y,MCA, transit, schools , major grocery and Callingwood shopping centrs. Minutes to Whitemud and Henday and West Edmonton Mall. There is simply no better unit in Surrey Gardens!! 1 or possibly 2 pets allowed Amazing storage in crawl space! access thru pantry floor. (id:1945)
powered by

Property DetailsKey information about 106 Surrey Gd Nw
Interior FeaturesDiscover the interior design and amenities
Exterior & Lot FeaturesLearn about the exterior and lot specifics of 106 Surrey Gd Nw
Location & CommunityUnderstand the neighborhood and community
Property Management & AssociationFind out management and association details
Tax & Legal InformationGet tax and legal details applicable to 106 Surrey Gd Nw
Additional FeaturesExplore extra features and benefits
Room Dimensions

This listing content provided by REALTOR.ca
has
been licensed by REALTOR®
members of The Canadian Real Estate Association
members of The Canadian Real Estate Association
Nearby Listings Stat
Active listings
11
Min Price
$127,900
Max Price
$239,900
Avg Price
$178,157
Days on Market
55 days
Sold listings
8
Min Sold Price
$164,900
Max Sold Price
$369,000
Avg Sold Price
$219,188
Days until Sold
55 days
Nearby Places
Additional Information about 106 Surrey Gd Nw














