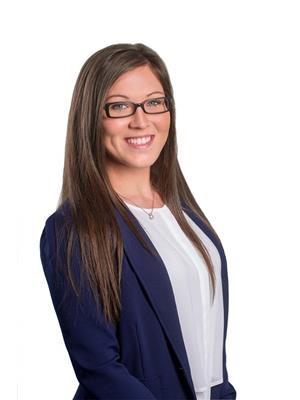202 99 Broadway Avenue, Toronto Mount Pleasant West
- Bedrooms: 2
- Bathrooms: 2
- Type: Apartment
- Added: 28 days ago
- Updated: 2 days ago
- Last Checked: 12 hours ago
Discover your new home at the heart of Yonge & Englinton; one of the most sought-after locations for living, working, and playing. This spacious corner unit boasts 2 bedrooms and 2 full baths, with large windows that flood the space with natural light and provide stunning views from the wrap-around balcony. The condo features upgraded wide plank laminate floors, custom closets, and elegant lighting fixtures, including pot lights and chandeliers. The kitchen is a chef's dream, equipped with built-in stainless steel appliances, including a fridge, wall oven, microwave, range hood, and cooktop, all complemented by a sleek quartz countertop. This modern building offers professionally designed amenities, showcasing Pemberton's renowned quality craftsmanship and breathtaking interior finishes. You'll be just steps away from the TTC, LRT stations, top-rated restaurants, shops, prestigious schools, entertainment venues, and the serene Sherwood Park. Locker is on the same floor as the unit, no parking. Motivated Seller - Don't Miss This Opportunity! (id:1945)
powered by

Property Details
- Cooling: Central air conditioning
- Heating: Forced air, Natural gas
- Structure Type: Apartment
- Exterior Features: Concrete
Interior Features
- Bedrooms Total: 2
Exterior & Lot Features
- Lot Features: Balcony
- Building Features: Storage - Locker
Location & Community
- Directions: Broadway & Redpath
- Common Interest: Condo/Strata
- Community Features: Pet Restrictions
Property Management & Association
- Association Fee: 526.35
- Association Name: Del Property Management
- Association Fee Includes: Common Area Maintenance
Tax & Legal Information
- Tax Annual Amount: 2753.87
Room Dimensions
This listing content provided by REALTOR.ca has
been licensed by REALTOR®
members of The Canadian Real Estate Association
members of The Canadian Real Estate Association












