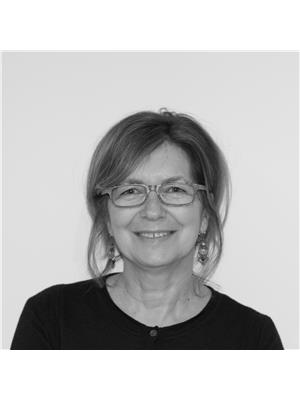56 Dufferin Street, Lunenburg
56 Dufferin Street, Lunenburg
×

40 Photos






- Bedrooms: 3
- Bathrooms: 2
- MLS®: 202410784
- Type: Residential
- Added: 47 days ago
Property Details
Elegance, functionality and the charm of Lunenburg. The owners of this wonderfully renovated property applied the rule of thumb, quality over quantity! Emphasizing the homes' many original features, with well portioned rooms and high ceilings throughout. A new Dream Kitchen, light and airy, was fully renovated, including new cabinetry with Carrara Marble countertops, handmade Zellige tile backsplash, deVOL cream-ware ceramic light fixtures, and un-lacquered brass taps & water filter. Miele Refrigerator, Miele Induction stove and Bosch dishwasher. The home has been freshly painted throughout, making color choices which create a calming atmosphere, to a moody and romantic dining room, just perfect! Enjoy a virtual tour on Realtor.ca Main level - foyer, living room, kitchen, dining room, full bath and back entry with the option for main level laundry. Second level - three bedrooms (one presently used as a study), full bathroom. The basement level has also been freshly painted, and a workshop area created, offering lots of storage area. The home has hot-air heat, plus a ductless heat-pump with a/c for cooling and wired generator panel with a dual fuel generator. This home is move-in ready, sitting on just under a quarter acre lot, with parking for two vehicles, an east facing deck to enjoy that morning coffee, low maintenance gardens and landscaping, fully fenced back yard, bordering on the walking trail. Ten-minute walk to the town centre, to shops and restaurants or tennis courts, farmers markets, school, hospital and all amenities. (id:1945)
Best Mortgage Rates
Property Information
- Sewer: Municipal sewage system
- Cooling: Heat Pump
- List AOR: NSAR
- Stories: 2
- Basement: Unfinished, Full
- Flooring: Ceramic Tile, Wood
- Year Built: 1886
- Appliances: Washer, Refrigerator, Range - Electric, Dishwasher, Dryer
- Directions: 56 Dufferin St, Lunenburg
- Lot Features: Sloping
- Photos Count: 40
- Water Source: Municipal water
- Lot Size Units: acres
- Parcel Number: 60056058
- Bedrooms Total: 3
- Structure Type: House
- Common Interest: Freehold
- Parking Features: Gravel
- Exterior Features: Wood siding
- Community Features: Recreational Facilities
- Foundation Details: Stone
- Lot Size Dimensions: 0.2456
- Above Grade Finished Area: 1600
- Above Grade Finished Area Units: square feet
Features
- Roof: Asphalt Shingle
- Other: Foundation: Stone, Utilities: Cable, Electricity, High Speed Internet, Telephone, Inclusions: Miele Refrigerator, Miele Stove, Bosch Dishwasher, Washer and Dryer., Exclusions: 2 - Tolomeo Wall lamps on each side of bed in primary bedroom.
- Heating: Baseboard, Forced Air, Furnace, Heat Pump -Ductless, Electric, Oil
- Appliances: Range - Electric, Dishwasher, Dryer, Washer, Refrigerator
- Lot Features: Landscaped, Fenced, Sloping/Terraced, Year Round Road
- Extra Features: Community Features: Golf Course, Park, Playground, Recreation Center, Shopping, Marina, Place of Worship
- Interior Features: Flooring: Ceramic, Softwood
- Sewer/Water Systems: Water Source: Municipal, Sewage Disposal: Municipal
Room Dimensions
 |
This listing content provided by REALTOR.ca has
been licensed by REALTOR® members of The Canadian Real Estate Association |
|---|
Nearby Places
Similar Houses Stat in Lunenburg
56 Dufferin Street mortgage payment






