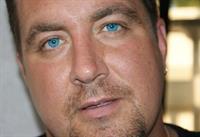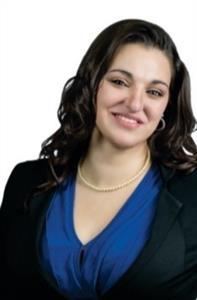266 Highview Crescent, London South O
- Bedrooms: 4
- Bathrooms: 2
- Type: Residential
- Added: 13 days ago
- Updated: 13 days ago
- Last Checked: 13 days ago
Welcome to your fully renovated 4 bed, 2 full bath home in Southcrest! Updates include flooring, roof, paint, front porch, patio, paint, electrical and plumbing, all in 2024. The main floor features a large living room & dining room space, leading to your brand new eat in kitchen with new appliances, soft close cabinetry & quartz counters including a large peninsula for a family breakfast or homework after school. The 3 spacious bedrooms on the upper level have new modern doors, flooring and large windows. The updated 4 piece bathroom with new flooring, vanity and large linen closet is bright and spacious. Enjoy a movie or games night on the lower level in your family room. You'll find the newly added 4th bedroom with egress window as well as your 3 piece bathroom, perfect for a guest or teenager with the side entrance! The lowest level has a great spot for an office, gym or playroom, as well as your laundry and storage! Spend evenings on your patio in the peaceful yard with a new storage shed for your gardening accessories, and a sandbox for the young or young at heart! Nothing spared here, and quick possession available for this wonderful home.
powered by

Property Details
- Cooling: Central air conditioning
- Heating: Forced air, Natural gas
- Structure Type: House
- Exterior Features: Brick, Vinyl siding
- Foundation Details: Concrete
Interior Features
- Basement: Finished, Full
- Appliances: Washer, Refrigerator, Dishwasher, Stove, Dryer, Microwave
- Bedrooms Total: 4
Exterior & Lot Features
- Lot Features: Carpet Free
- Water Source: Municipal water
- Parking Total: 2
- Lot Size Dimensions: 55 x 100 FT
Location & Community
- Directions: Wharncliffe S To Highview W East On Highview Cresc
- Common Interest: Freehold
Utilities & Systems
- Sewer: Sanitary sewer
Tax & Legal Information
- Tax Year: 2024
- Tax Annual Amount: 3389.91
- Zoning Description: R1-6
Room Dimensions
This listing content provided by REALTOR.ca has
been licensed by REALTOR®
members of The Canadian Real Estate Association
members of The Canadian Real Estate Association
















