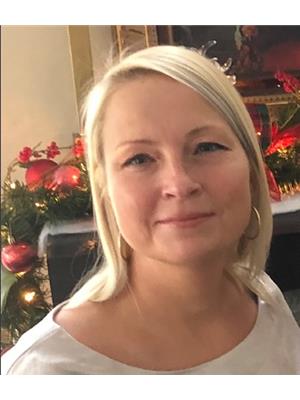89 Acadian Heights, Brampton Fletcher S Creek South
- Bedrooms: 3
- Bathrooms: 3
- Type: Residential
Source: Public Records
Note: This property is not currently for sale or for rent on Ovlix.
We have found 6 Houses that closely match the specifications of the property located at 89 Acadian Heights with distances ranging from 2 to 10 kilometers away. The prices for these similar properties vary between 799,000 and 1,199,000.
Nearby Listings Stat
Active listings
0
Min Price
$0
Max Price
$0
Avg Price
$0
Days on Market
days
Sold listings
0
Min Sold Price
$0
Max Sold Price
$0
Avg Sold Price
$0
Days until Sold
days
Property Details
- Cooling: Central air conditioning
- Heating: Forced air, Natural gas
- Stories: 2
- Structure Type: House
- Exterior Features: Brick, Aluminum siding
- Foundation Details: Block
Interior Features
- Basement: Finished, N/A
- Flooring: Hardwood, Laminate
- Appliances: Washer, Refrigerator, Dishwasher, Range, Dryer, Window Coverings, Garage door opener, Water Heater
- Bedrooms Total: 3
- Bathrooms Partial: 1
Exterior & Lot Features
- Lot Features: Cul-de-sac
- Water Source: Municipal water
- Parking Total: 3
- Parking Features: Garage
- Lot Size Dimensions: 26.12 x 100.85 FT ; Pie Shape Lot
Location & Community
- Directions: Ray Lawson Boulevard / Mclaughlin Road S
- Common Interest: Freehold
Utilities & Systems
- Sewer: Sanitary sewer
Tax & Legal Information
- Tax Annual Amount: 5534.26
- Zoning Description: RID
This is the one you've been waiting for - move right in and live in luxury! Located on a serene cul-de-sac with no neighbors in the back, this stunning 3-bedroom, 3-bath home has been meticulously upgraded from top to bottom. Experience the elegance of a spacious, open layout with no carpet anywhere, freshly painted walls, and gleaming floors. The state-of-the-art KitchenAid appliances complement the modern, fully renovated kitchen, while upgraded washrooms provide a spa-like experience every day. Enjoy custom California closets in every bedroom, adding a touch of sophisticated organization. Outside, the widened interlock driveway and new fence elevate curb appeal, while the oversized pie-shaped lot offers a private oasis. Close to great schools, parks, shopping, and major highways - this home has it all. Just unpack and enjoy!









