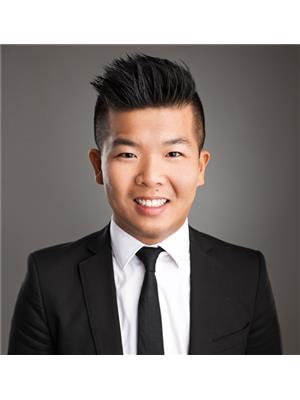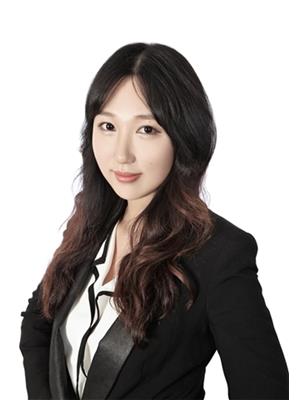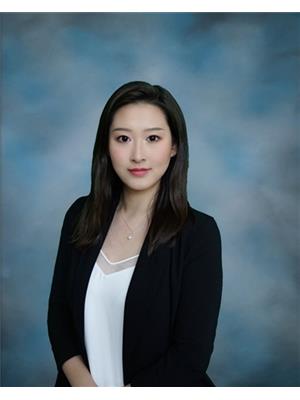1504 2186 Gilmore Avenue, Burnaby
- Bedrooms: 2
- Bathrooms: 2
- Living area: 762 square feet
- Type: Apartment
- Added: 67 days ago
- Updated: 19 days ago
- Last Checked: 8 hours ago
GILMORE PLACE BY ONNI. Brand new Jr. 2 bedroom, 2 bathroom home with expansive western city and mountain views and AC! The chef's kitchen features sleek Italian, integrated appliances, two-tone cabinetry and oversized island which includes seating for four! The principal suite accommodates a king sized bed and boasts a walk in closet and ensuite with marble tiling and spacious vanity and medicine cabinet. ENJOY THE BEST AMENITIES IN THE LOWER MAINLAND, OVER 75,000 square feet: 24H Concierge, fitness centre, Indoor/Outdoor swimming pools, Hydrotherapy Hot/Cold Plunges, golf simulator, bowling alley, 12 guest suites, stunning lounges and more! Located with access just a minute to the Gilmore Skytrain, steps to Amazing Brentwood shopping/dining and the new T&T! (id:1945)
powered by

Show
More Details and Features
Property DetailsKey information about 1504 2186 Gilmore Avenue
- Cooling: Air Conditioned
- Heating: Heat Pump, Forced air
- Year Built: 2024
- Structure Type: Apartment
Interior FeaturesDiscover the interior design and amenities
- Living Area: 762
- Bedrooms Total: 2
Exterior & Lot FeaturesLearn about the exterior and lot specifics of 1504 2186 Gilmore Avenue
- View: View
- Lot Features: Central location, Elevator
- Lot Size Units: square feet
- Parking Total: 1
- Pool Features: Indoor pool, Outdoor pool
- Parking Features: Underground
- Building Features: Exercise Centre, Recreation Centre, Guest Suite
- Lot Size Dimensions: 0
Location & CommunityUnderstand the neighborhood and community
- Common Interest: Condo/Strata
- Community Features: Pets Allowed With Restrictions, Rentals Allowed With Restrictions
Property Management & AssociationFind out management and association details
- Association Fee: 579.56
Tax & Legal InformationGet tax and legal details applicable to 1504 2186 Gilmore Avenue
- Tax Year: 2024
- Parcel Number: 032-243-944

This listing content provided by REALTOR.ca
has
been licensed by REALTOR®
members of The Canadian Real Estate Association
members of The Canadian Real Estate Association
Nearby Listings Stat
Active listings
155
Min Price
$566,800
Max Price
$5,410,000
Avg Price
$1,194,703
Days on Market
74 days
Sold listings
48
Min Sold Price
$619,500
Max Sold Price
$4,325,000
Avg Sold Price
$1,055,985
Days until Sold
72 days




















































