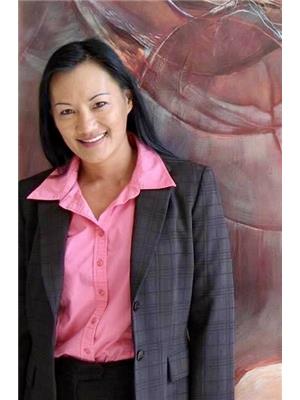105 Everridge Drive Sw, Calgary
- Bedrooms: 3
- Bathrooms: 3
- Living area: 2118.05 square feet
- Type: Residential
Source: Public Records
Note: This property is not currently for sale or for rent on Ovlix.
We have found 6 Houses that closely match the specifications of the property located at 105 Everridge Drive Sw with distances ranging from 2 to 10 kilometers away. The prices for these similar properties vary between 489,000 and 874,900.
Nearby Places
Name
Type
Address
Distance
Calgary Board Of Education - Dr. E.P. Scarlett High School
School
220 Canterbury Dr SW
4.0 km
Spruce Meadows
School
18011 Spruce Meadows Way SW
4.3 km
Fish Creek Provincial Park
Park
15979 Southeast Calgary
5.1 km
Centennial High School
School
55 Sun Valley Boulevard SE
5.2 km
Southcentre Mall
Store
100 Anderson Rd SE #142
5.4 km
Boston Pizza
Restaurant
10456 Southport Rd SW
5.9 km
Canadian Tire
Car repair
9940 Macleod Trail SE
6.0 km
Delta Calgary South
Lodging
135 Southland Dr SE
6.3 km
Bishop Grandin High School
School
111 Haddon Rd SW
7.0 km
Heritage Park Historical Village
Museum
1900 Heritage Dr SW
7.3 km
Cactus Club Cafe
Restaurant
7010 Macleod Trail South
8.8 km
Calgary Girl's School
School
6304 Larkspur Way SW
8.8 km
Property Details
- Cooling: Central air conditioning
- Heating: Forced air, Natural gas
- Stories: 2
- Year Built: 2003
- Structure Type: House
- Exterior Features: Concrete, Stone, Vinyl siding
- Foundation Details: Poured Concrete
- Construction Materials: Poured concrete, Wood frame
Interior Features
- Basement: Unfinished, Full
- Flooring: Tile, Hardwood, Carpeted
- Appliances: Washer, Refrigerator, Dishwasher, Stove, Dryer, Microwave Range Hood Combo, Window Coverings
- Living Area: 2118.05
- Bedrooms Total: 3
- Fireplaces Total: 1
- Bathrooms Partial: 1
- Above Grade Finished Area: 2118.05
- Above Grade Finished Area Units: square feet
Exterior & Lot Features
- Lot Features: Treed, PVC window, No Smoking Home
- Lot Size Units: square meters
- Parking Total: 4
- Parking Features: Attached Garage
- Lot Size Dimensions: 382.00
Location & Community
- Common Interest: Freehold
- Street Dir Suffix: Southwest
- Subdivision Name: Evergreen
Tax & Legal Information
- Tax Lot: 2
- Tax Year: 2024
- Tax Block: 4
- Parcel Number: 0029882446
- Tax Annual Amount: 3706
- Zoning Description: R-1N
Additional Features
- Photos Count: 32
- Map Coordinate Verified YN: true
This timeless, Air Conditioned, former show home has been thoughtfully updated to capture the attention of the most discerning buyer. It has been lovingly cared for to maintain the attributes of a quality built Sterling home. Immaculate and beautiful site finished hardwood (refinished in 2020), stunning tile, large windows (offering an abundance of natural light) and an exceptional, inviting layout are now enhanced by the stunning kitchen renovation complete with contemporary 2 tone cabinetry, a gorgeous waterfall quartz island, and updated appliances (2023). Quality updated blinds (2022), updated carpet(2022) and LED lighting (2022) plus central A/C (2023) are unexpected upgrades for this budget, but you can have peace of mind knowing the furnace(2020), H20 tank (2020) and shingles (2018) have also been replaced. The open concept main floor offers a main floor laundry, great room and large kitchen with a dining area that exits to your large deck for fun outdoor entertaining. The upper level has an exceptional, balanced floor plan with generous bedrooms, a large bonus room and 4 pc bath. The primary bedroom is complimented by a 5 pc ensuite with separate shower, a jetted soaker tub and a walk-in closet. A full appliance package, including washer and dryer are included as well as 2 TV's, to help consolidate your budget. The basement is unspoiled and offers 2 windows and a bathroom rough in. It just awaits your creative, modern design ideas! The garage is fully finished. Nature lovers will love this location just steps to Fish Creek Provincial Park. There is easy access in and out of the community and now that most traffic is diverted, to Stoney Trail , this is an incredibly convenient location. You are close to many amenities within the community and in Buffalo Run including Costco. This property must make your shopping list. Don't hesitate. This home has great impression and value. Call your favorite agent and book your private viewing NOW. (id:1945)









