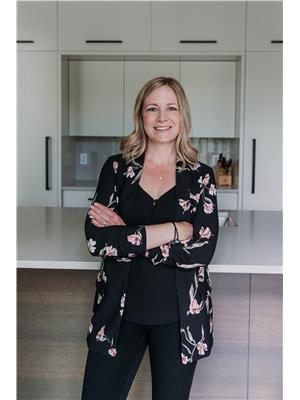1715 66 Avenue Se, Calgary
1715 66 Avenue Se, Calgary
×

36 Photos






- Bedrooms: 3
- Bathrooms: 2
- Living area: 976.13 square feet
- MLS®: a2144506
- Type: Residential
- Added: 4 days ago
Property Details
Open House is Cancelled. Beautifully renovated and meticulously cared for 3 bedroom family home with south-facing backyard, oversized single garage and located just steps from the Ogden ridge and Bow River Pathway. Many updates to this home over the past few years include : basement bathroom fully renovated (2023/24), new 40 gallon hot water tank (2023), new fridge & dishwasher (2023), several new windows (2021), basement bedroom renovation (2021), kitchen renovation (2019), main floor bathroom fully renovated (2018), new stove, washer & dryer (2017), shingles on the house were replaced (2017), and new flooring and lighting (2017). The bright main floor has a great layout which includes the updated kitchen with quartz counter tops, stainless steel appliances, new cabinet fronts, subway tile backsplash, built-in storage at the back door and space for a sizeable dining table. The front living room is large enough for a sectional plus additional furniture, has a new window, and a pass through window to the kitchen. 2 very good size bedrooms and a fully renovated 4 piece bathroom complete the main level. The fully finished basement offers the 3rd bedroom, renovated 3 piece bathroom, laundry room, storage room, and family room with large windows and wood burning fireplace. The oversized single garage has space for your vehicle and a workshop or storage. The sunny, south-facing, fully fenced yard features a BBQ deck, brick patio, and garden beds. Convenient location with great access to major roads, schools, parks, and amenities. Quality renovation with all necessary permits pulled, this beautiful home is ready for it's new owners! (id:1945)
Best Mortgage Rates
Property Information
- Tax Lot: 33
- Cooling: None
- Heating: Forced air
- List AOR: Calgary
- Tax Year: 2024
- Basement: Finished, Full
- Flooring: Carpeted, Vinyl
- Tax Block: 19
- Year Built: 1976
- Appliances: Washer, Refrigerator, Dishwasher, Stove, Dryer, Microwave, Window Coverings
- Living Area: 976.13
- Lot Features: See remarks, Closet Organizers
- Photos Count: 36
- Lot Size Units: square meters
- Parcel Number: 0018105560
- Parking Total: 3
- Bedrooms Total: 3
- Structure Type: House
- Common Interest: Freehold
- Fireplaces Total: 1
- Parking Features: Detached Garage, Oversize
- Street Dir Suffix: Southeast
- Subdivision Name: Ogden
- Tax Annual Amount: 2973
- Exterior Features: Stone, Vinyl siding
- Foundation Details: Poured Concrete
- Lot Size Dimensions: 487.00
- Zoning Description: R-C1
- Architectural Style: Bi-level
- Construction Materials: Wood frame
- Above Grade Finished Area: 976.13
- Map Coordinate Verified YN: true
- Above Grade Finished Area Units: square feet
Room Dimensions
 |
This listing content provided by REALTOR.ca has
been licensed by REALTOR® members of The Canadian Real Estate Association |
|---|
Nearby Places
Similar Houses Stat in Calgary
1715 66 Avenue Se mortgage payment






