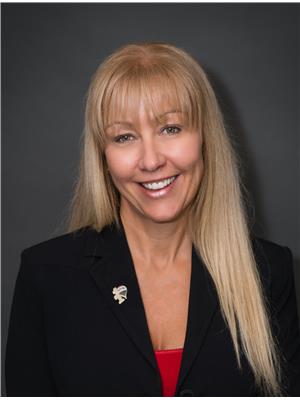4706 48 Av, Wetaskiwin
- Bedrooms: 3
- Bathrooms: 2
- Living area: 80.46 square meters
- Type: Residential
- Added: 7 hours ago
- Updated: 6 hours ago
- Last Checked: 0 minutes ago
GREAT LOCATION & EXCEPTIONAL VALUE! Welcome to this fully finished bungalow offering 3 bedrooms, 2 bathrooms and approximately 1,675 square feet of comfortable living space. A long driveway leads to an oversized single garage with dual access from both the front and back alley. A new fence lines the driveway for added appeal. The kitchen shines with updated white cabinets, a stylish backsplash, modern countertops, and impressive stainless steel appliances, including a refrigerator with a digital screen. French doors off the kitchen open to a large deck overlooking a spacious, private, fully landscaped, and fenced backyard. The main floor windows, home shingles, furnace, and hot water tank have been updated! The home also features upgraded flooring, fresh paint, new doors and trim, updated ceiling fans and bathroom vanity. The basement bedroom has brand new carpet! The basement family room is generously sized, featuring a stone-facing fireplace with a mantel. Don't miss this one! (id:1945)
powered by

Property DetailsKey information about 4706 48 Av
- Heating: Forced air
- Stories: 1
- Year Built: 1968
- Structure Type: House
- Architectural Style: Bungalow
Interior FeaturesDiscover the interior design and amenities
- Basement: Finished, Full
- Appliances: Washer, Refrigerator, Central Vacuum, Dishwasher, Stove, Dryer, Microwave Range Hood Combo, Storage Shed, Window Coverings, Garage door opener, Garage door opener remote(s)
- Living Area: 80.46
- Bedrooms Total: 3
- Fireplaces Total: 1
- Bathrooms Partial: 1
- Fireplace Features: Wood, Unknown
Exterior & Lot FeaturesLearn about the exterior and lot specifics of 4706 48 Av
- Lot Features: Treed, Flat site, Paved lane, Lane, No Animal Home, No Smoking Home
- Lot Size Units: square meters
- Parking Total: 3
- Parking Features: Detached Garage, Oversize
- Building Features: Vinyl Windows
- Lot Size Dimensions: 557
Location & CommunityUnderstand the neighborhood and community
- Common Interest: Freehold
- Community Features: Public Swimming Pool
Tax & Legal InformationGet tax and legal details applicable to 4706 48 Av
- Parcel Number: 211160
Room Dimensions
| Type | Level | Dimensions |
| Living room | Main level | 5.86 x 4.24 |
| Kitchen | Main level | 4.26 x 3.47 |
| Family room | Basement | 10.05 x 5.59 |
| Primary Bedroom | Main level | 3.65 x 3.48 |
| Bedroom 2 | Main level | 3.49 x 2.43 |
| Bedroom 3 | Basement | 3.31 x 2.4 |
| Laundry room | Basement | 3.56 x 1.77 |

This listing content provided by REALTOR.ca
has
been licensed by REALTOR®
members of The Canadian Real Estate Association
members of The Canadian Real Estate Association
Nearby Listings Stat
Active listings
8
Min Price
$159,900
Max Price
$299,000
Avg Price
$238,350
Days on Market
38 days
Sold listings
2
Min Sold Price
$234,900
Max Sold Price
$289,900
Avg Sold Price
$262,400
Days until Sold
124 days















