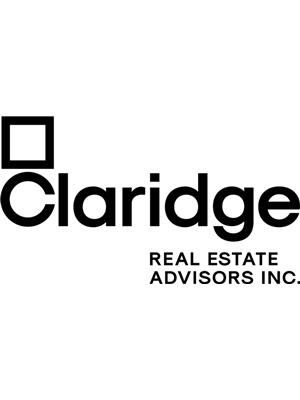405 8570 Rivergrass Drive, Vancouver
- Bedrooms: 2
- Bathrooms: 2
- Living area: 779 square feet
- Type: Apartment
- Added: 17 days ago
- Updated: 3 days ago
- Last Checked: 13 hours ago
Welcome to Avalon 2, a 16 storey concrete building located in the heart of River District! This beautifully maintained bright & modern 2 bed, 2 bath & den home has a very functional floor plan, spacious bedrooms & gorgeous ensuite with heated floor. This home boasts a double height balcony for entertaining, a large den/pantry with tons of storage space, energy efficient heat pump, Nest thermostat, a/c , 2 desirable side-by-side EV parking stalls next to the elevator and a large storage locker. Shopping & restaurants are just outside your front door, and this highly desirable neighbourhood boasts 10 km of beautiful trails & park space along the riverbank. Immerse yourself in this dynamic lifestyle and book your showing today. (id:1945)
powered by

Property DetailsKey information about 405 8570 Rivergrass Drive
- Cooling: Air Conditioned
- Heating: Heat Pump, Forced air, Natural gas
- Year Built: 2020
- Structure Type: Apartment
Interior FeaturesDiscover the interior design and amenities
- Appliances: All
- Living Area: 779
- Bedrooms Total: 2
Exterior & Lot FeaturesLearn about the exterior and lot specifics of 405 8570 Rivergrass Drive
- Lot Features: Central location, Elevator
- Lot Size Units: square feet
- Parking Total: 2
- Parking Features: Underground
- Building Features: Recreation Centre, Guest Suite
- Lot Size Dimensions: 0
Location & CommunityUnderstand the neighborhood and community
- Common Interest: Condo/Strata
- Community Features: Pets Allowed With Restrictions
Property Management & AssociationFind out management and association details
- Association Fee: 533.44
Tax & Legal InformationGet tax and legal details applicable to 405 8570 Rivergrass Drive
- Tax Year: 2024
- Parcel Number: 030-989-884
- Tax Annual Amount: 2285.5
Additional FeaturesExplore extra features and benefits
- Security Features: Smoke Detectors

This listing content provided by REALTOR.ca
has
been licensed by REALTOR®
members of The Canadian Real Estate Association
members of The Canadian Real Estate Association
Nearby Listings Stat
Active listings
39
Min Price
$659,000
Max Price
$2,599,000
Avg Price
$1,105,609
Days on Market
83 days
Sold listings
15
Min Sold Price
$769,900
Max Sold Price
$2,188,000
Avg Sold Price
$1,071,894
Days until Sold
57 days




















































