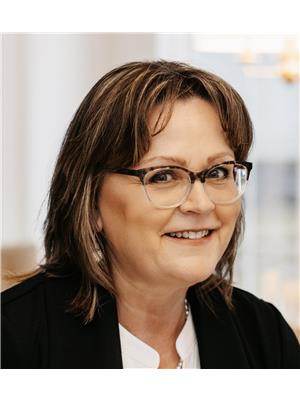334 Parlee Brook Road, Parlee Brook
- Bedrooms: 5
- Bathrooms: 3
- Living area: 2047 square feet
- Type: Residential
- Added: 16 days ago
- Updated: 14 days ago
- Last Checked: 6 hours ago
Welcome to 334 Parlee Brook Road! Come and view this newly updated five-bedroom, three-bath Cape Cod home. This beautiful property features 9.3+ acres and is adjacent to the serene Parlee Brook. The property features a freshly constructed screened-in shed and firepit for outdoor entertainment. The spacious, heated 4-car garage is a coveted amenity, and a 20x30 Quonset building is a bonus for storage or workspace. Upon entering the home, one will immediately notice the spacious open-concept area with cathedral ceilings and a door leading to the covered back deck. The custom kitchen features new appliances and a spacious island, creating a luxurious and functional space that will impress. The main floor consists of three bedrooms, one of which leads to a double vanity bathroom and another full bathroom. The upstairs features a spacious seating area that can also be used as an office, offering a picturesque view of the great room. This area connects to the primary bedroom and an additional full bathroom. This property is conveniently located near Poley Mountain, ATV, and snowmobile trails, providing countless outdoor activities. This meticulously cared-for home features numerous recent updates completed within the last two years, enhancing its overall appeal and functionality. It includes complete metal roofing on the house and garage, vinyl siding with added insulation throughout and so much more. A detailed list is available. This is a move-in ready home...Call today. (id:1945)
powered by

Property Details
- Roof: Metal, Unknown
- Cooling: Heat Pump
- Heating: Heat Pump, Baseboard heaters, Stove, Electric, Wood
- Year Built: 2004
- Structure Type: House
- Exterior Features: Vinyl
- Foundation Details: Concrete
- Architectural Style: Cape Cod
Interior Features
- Flooring: Ceramic, Wood
- Living Area: 2047
- Bedrooms Total: 5
- Above Grade Finished Area: 2577
- Above Grade Finished Area Units: square feet
Exterior & Lot Features
- Lot Features: Hardwood bush, Softwood bush, Balcony/Deck/Patio
- Water Source: Drilled Well, Well
- Lot Size Units: acres
- Water Body Name: Parlee Brook
- Parking Features: Detached Garage, Garage, Heated Garage
- Lot Size Dimensions: 9.3
Location & Community
- Common Interest: Freehold
Tax & Legal Information
- Parcel Number: 30087845
- Tax Annual Amount: 3212.57
- Zoning Description: Res
Room Dimensions
This listing content provided by REALTOR.ca has
been licensed by REALTOR®
members of The Canadian Real Estate Association
members of The Canadian Real Estate Association















