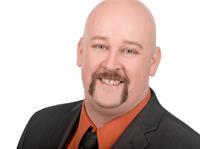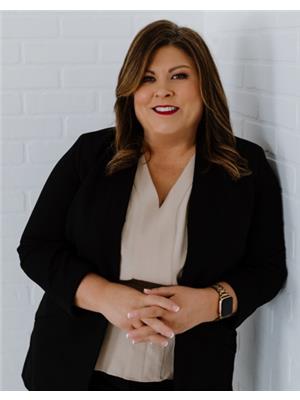82 Mcivor Drive, Miller Lake
- Bedrooms: 3
- Bathrooms: 1
- Living area: 1288 square feet
- Type: Residential
- Added: 107 days ago
- Updated: 107 days ago
- Last Checked: 7 hours ago
Welcome to your dream cottage on the Bruce Peninsula! Across the road from a quaint public beach and next to a small nature reserve, this location invites you to immerse yourself in the relaxing outdoors. The house itself is tucked away from the road, behind a cluster of trees, gifting privacy to its residents. Inside, you'll find three beautiful bedrooms, a comfortable living room complete with large windows and a wood stove, a beautiful bathroom, and a charming kitchen. Unwind in the yard or host friends around a bonfire, surrounded by majestically beautiful trees. It has a new roof and a new water filtering system for iron removal. Don't miss out on this incredible opportunity to make this four season cottage your own! (id:1945)
powered by

Show
More Details and Features
Property DetailsKey information about 82 Mcivor Drive
- Cooling: None
- Heating: Forced air
- Stories: 1.5
- Year Built: 1986
- Structure Type: House
- Exterior Features: Wood
- Foundation Details: Block
- Construction Materials: Wood frame
Interior FeaturesDiscover the interior design and amenities
- Basement: None
- Appliances: Washer, Refrigerator, Stove, Dryer
- Living Area: 1288
- Bedrooms Total: 3
- Above Grade Finished Area: 1288
- Above Grade Finished Area Units: square feet
- Above Grade Finished Area Source: Assessor
Exterior & Lot FeaturesLearn about the exterior and lot specifics of 82 Mcivor Drive
- Lot Features: Country residential
- Water Source: Drilled Well
- Parking Total: 6
- Parking Features: Detached Garage
Location & CommunityUnderstand the neighborhood and community
- Directions: Heading North on Hwy 6, turn left onto Lindsay Rd 20. Take the bend to McIvor Dr. Continuing on McIvor, the property will be on your right
- Common Interest: Freehold
- Subdivision Name: Northern Bruce Peninsula
- Community Features: Quiet Area, School Bus
Utilities & SystemsReview utilities and system installations
- Sewer: Septic System
Tax & Legal InformationGet tax and legal details applicable to 82 Mcivor Drive
- Tax Annual Amount: 1774.79
- Zoning Description: R2
Room Dimensions

This listing content provided by REALTOR.ca
has
been licensed by REALTOR®
members of The Canadian Real Estate Association
members of The Canadian Real Estate Association
Nearby Listings Stat
Active listings
1
Min Price
$574,900
Max Price
$574,900
Avg Price
$574,900
Days on Market
107 days
Sold listings
0
Min Sold Price
$0
Max Sold Price
$0
Avg Sold Price
$0
Days until Sold
days
Additional Information about 82 Mcivor Drive






































