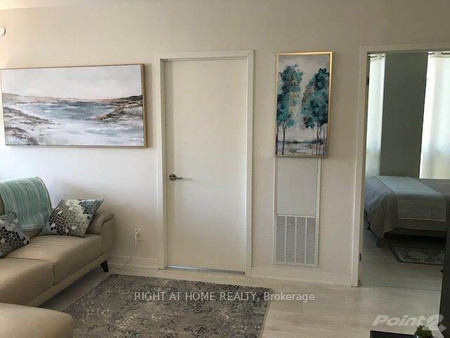120 Brighton Avenue, Toronto
- Bedrooms: 4
- Bathrooms: 2
- Type: Residential
- Added: 87 days ago
- Updated: 17 days ago
- Last Checked: 17 hours ago
Spacious 3 Bedroom Bungalow With A Basement Apartment. Located In The Highly Sought After Bathurst Manor Neighbourhood. Features A Large Bright Open Concept Living and Dining Room, Separate Kitchen Area, Hardwood Flooring Throughout. The Lower Level Features A Side Door Entrance Leading To Shared Laundry Facility, Large Recreational Room With A Second Kitchen. The 1 Bedroom Basement Apartment Features A Large Kitchen With Breakfast Area, A Separate Living Room, 4 Piece Bathroom And Storage Area. ***Some Photos Have Been Virtually Staged For This Listing.
powered by

Property Details
- Cooling: Central air conditioning
- Heating: Forced air, Natural gas
- Stories: 1
- Structure Type: House
- Exterior Features: Brick
- Foundation Details: Poured Concrete
- Architectural Style: Bungalow
Interior Features
- Basement: Finished, Walk-up, N/A
- Flooring: Hardwood, Carpeted, Vinyl
- Appliances: Washer, Refrigerator, Stove, Dryer
- Bedrooms Total: 4
Exterior & Lot Features
- Water Source: Municipal water
- Parking Total: 6
- Lot Size Dimensions: 52 x 115 FT
Location & Community
- Directions: BATHURST AND SHEPPARD AVE W
- Common Interest: Freehold
Utilities & Systems
- Sewer: Sanitary sewer
Tax & Legal Information
- Tax Annual Amount: 5514.88
Room Dimensions

This listing content provided by REALTOR.ca has
been licensed by REALTOR®
members of The Canadian Real Estate Association
members of The Canadian Real Estate Association











