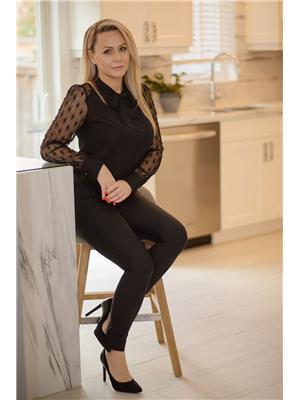706 1903 Pilgrims Way, Oakville Glen Abbey
- Bedrooms: 2
- Bathrooms: 2
- Type: Apartment
- Added: 11 days ago
- Updated: 1 days ago
- Last Checked: 16 hours ago
Welcome to the Arboretum, Refined living. In the lovely neighbourhood of Glen Abby, Oakville - The Lovely Magnolia Suite is 1321 Sq feet of open space created for comfortable living. Renovated kitchen with quartz Counter tops, subway tile and new whirlpool appliances. New Washer and dryer. Quaint eat in kitchen overlooking lush greenery. Plus broadloom, two renovated bathrooms, master bathroom has stand up shower and double sink. Ample storage
Property Details
- Cooling: Central air conditioning
- Heating: Heat Pump, Natural gas
- Structure Type: Apartment
- Exterior Features: Concrete, Brick Facing
Interior Features
- Flooring: Carpeted
- Bedrooms Total: 2
Exterior & Lot Features
- Lot Features: Balcony, In suite Laundry
- Parking Total: 2
- Parking Features: Underground
- Building Features: Storage - Locker, Exercise Centre, Party Room, Visitor Parking
Location & Community
- Directions: Upper Middle and Nottinghill
- Common Interest: Condo/Strata
- Community Features: Pet Restrictions
Property Management & Association
- Association Name: Wilson Blanchard
Business & Leasing Information
- Total Actual Rent: 3500
- Lease Amount Frequency: Monthly
Room Dimensions

This listing content provided by REALTOR.ca has
been licensed by REALTOR®
members of The Canadian Real Estate Association
members of The Canadian Real Estate Association














