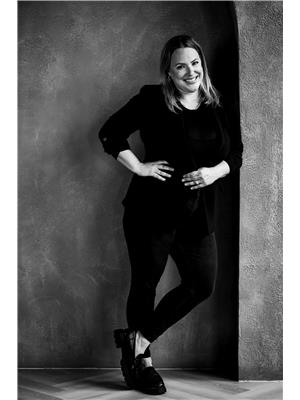223 88 Colgate Avenue, Toronto South Riverdale
- Bedrooms: 2
- Bathrooms: 2
- Type: Apartment
- Added: 7 days ago
- Updated: 1 days ago
- Last Checked: 3 hours ago
Quintessentially Colgate. Where 2 is truly your lucky number 2 bedrooms, 2 bathrooms, 2 bicycle spots, and 2 lockers await you at Unit 223. This cherished home is hitting the market for the first time since the building's completion, and its easy to see why its been so well-loved.With a brick feature wall and south-facing views of Verral Ave, plus a glimpse of the CN Tower, this space charms from the moment you step inside. The chef's kitchen, complete with a gas range, is perfect for whipping up meals inspired by Leslieville's local favourites.The second bedroom fits a queen-sized bed or makes a great office, while the extra-large balcony spans the entire length of the unit perfect for morning coffee or evening wine.Bike Share is right across the street, and staples like Ascari and Avling Brewery are steps away. Jimmie Simpson Park is practically on your doorstep, and for dog lovers, John Chang Park is just a tail wag down 1 flight of stairs away!Youre going to fall in love with life at Unit 223 were sure of it!
powered by

Property Details
- Cooling: Central air conditioning
- Heating: Forced air, Natural gas
- Structure Type: Apartment
- Exterior Features: Brick
- Architectural Style: Loft
Interior Features
- Appliances: Washer, Refrigerator, Dishwasher, Stove, Dryer, Microwave
- Bedrooms Total: 2
Exterior & Lot Features
- View: City view, View
- Parking Total: 1
- Parking Features: Underground
- Building Features: Storage - Locker, Exercise Centre, Party Room, Security/Concierge
Location & Community
- Directions: Carlaw & Queen St E
- Common Interest: Condo/Strata
- Community Features: Community Centre, Pet Restrictions
Property Management & Association
- Association Fee: 723.67
- Association Name: Nadlan-Harris Property Management Inc
- Association Fee Includes: Common Area Maintenance, Heat, Water, Insurance, Parking
Tax & Legal Information
- Tax Annual Amount: 3319.17
Additional Features
- Security Features: Security system
Room Dimensions
This listing content provided by REALTOR.ca has
been licensed by REALTOR®
members of The Canadian Real Estate Association
members of The Canadian Real Estate Association













