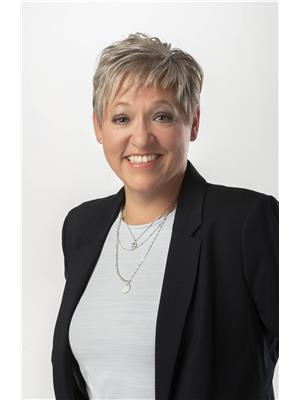38 Albert Street, Norwich
- Bedrooms: 4
- Bathrooms: 3
- Living area: 1598 square feet
- Type: Residential
- Added: 71 days ago
- Updated: 7 days ago
- Last Checked: 2 hours ago
Discover the perfect blend of comfort and convenience in this charming four-bedroom, three-bathroom home, artfully designed to cater to those who value both form and function. Each spacious room offers ample natural light that invites warmth into the inviting spaces, enhancing everyday living. Imagine unwinding in style with your very own hot tub, providing the ultimate relaxation experience after a long day. Perfectly primed for indulgence and peaceful retreats, this home stands as a sanctuary where leisure meets luxury. The heart of the home, the kitchen, is a culinary enthusiast’s dream, merging convenience with modern aesthetics. Whether you're whipping up a family meal or entertaining guests, the layout encourages social interactions and culinary adventures. Each bedroom is meticulously crafted to offer privacy and comfort, notably the primary bedroom. This specialized retreat offers added serenity separate from the home's entertainment areas. The adjoining bathrooms are well-appointed, characterized by modern fixtures that promise functionality and style. Step outside to nearby Harold Bishop Park, where green spaces wait to complement your outdoor activities. Whether it’s morning jogs or leisurely evening strolls, living here means you’re just steps away from connecting with nature. Wrapped in a package of practical elegance, this house doesn’t just tick all the boxes—it creates new ones for premium living. Ready to turn this house into your home? The stage is set for memories to be made, laughter to resonate, and peace to be cherished. (id:1945)
powered by

Property Details
- Cooling: Central air conditioning
- Heating: Forced air, Natural gas
- Stories: 1
- Year Built: 1978
- Structure Type: House
- Exterior Features: Brick, Aluminum siding
- Foundation Details: Poured Concrete
- Architectural Style: Raised bungalow
Interior Features
- Basement: Finished, Full
- Appliances: Washer, Refrigerator, Hot Tub, Gas stove(s), Dishwasher, Dryer, Window Coverings
- Living Area: 1598
- Bedrooms Total: 4
- Bathrooms Partial: 1
- Above Grade Finished Area: 1054
- Below Grade Finished Area: 544
- Above Grade Finished Area Units: square feet
- Below Grade Finished Area Units: square feet
- Above Grade Finished Area Source: Other
- Below Grade Finished Area Source: Other
Exterior & Lot Features
- Lot Features: Country residential
- Water Source: Municipal water
- Parking Total: 5
- Parking Features: Attached Garage
Location & Community
- Directions: North on Stover St N, turn east on North St then north on to Albert St
- Common Interest: Freehold
- Subdivision Name: Norwich Town
Utilities & Systems
- Sewer: Municipal sewage system
Tax & Legal Information
- Tax Annual Amount: 2684.1
- Zoning Description: R1
Room Dimensions
This listing content provided by REALTOR.ca has
been licensed by REALTOR®
members of The Canadian Real Estate Association
members of The Canadian Real Estate Association

















