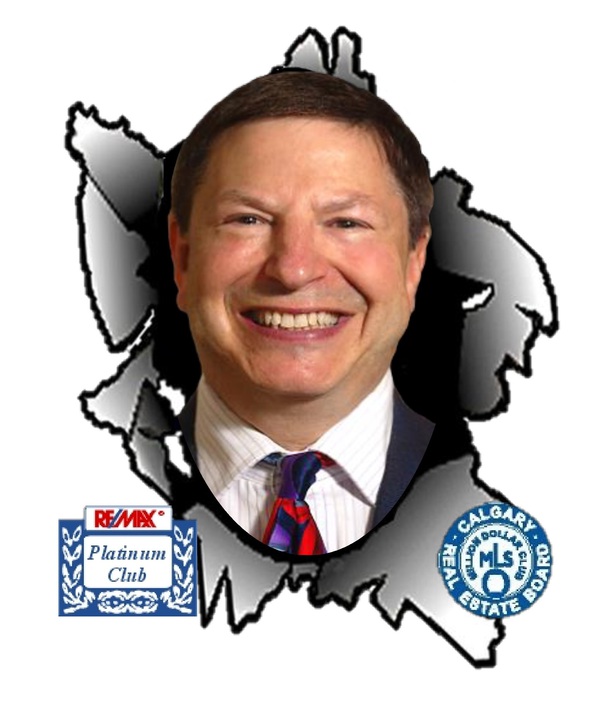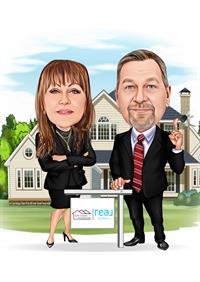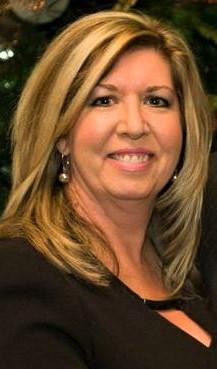1303 1122 3 Street Se, Calgary
- Bedrooms: 1
- Bathrooms: 1
- Living area: 392 square feet
- Type: Apartment
- Added: 53 days ago
- Updated: 50 days ago
- Last Checked: 12 hours ago
Welcome to your new urban oasis! This beautifully designed 1-bedroom, 1-bathroom apartment on the 13th floor offers breathtaking views of the city and Stampede grounds. Enjoy the convenience of a short walk to downtown, East Village, LRT (in the free zone), +15 walkway, and a plethora of coffee shops, restaurants, and Sunterra! Located in the highly sought-after Guardian concrete building, residents enjoy access to fantastic amenities, including a fully-equipped gym, yoga studio, garden terrace, workshop, bike storage, concierge service, and an owners' lounge. Key Features:Modern Kitchen: High-end appliances, paneled fridge and dishwasher, quartz countertops, garburator, central island, and upgraded backsplash make this kitchen a chef's dream. Stylish Living Space: Gorgeous vinyl plank flooring throughout, with tile accents in the bathroom. Enjoy relaxing in the bright and inviting living room, perfect for watching Stampede fireworks! Luxurious Bathroom: Features a 4-piece layout with quartz counter, dual-flush toilet, soaker tub, and full tile surround. Outdoor Retreat: A huge balcony offers the perfect spot for morning coffee or evening relaxation.Additional Perks: The unit comes with a separate storage locker, walk-in closet, and in-suite stacked laundry for your convenience. Condo fees include heat and water, ensuring a hassle-free living experience.Don’t miss out on this opportunity to live in a prime location with stunning views and unparalleled amenities. Schedule your private viewing today! (id:1945)
powered by

Property DetailsKey information about 1303 1122 3 Street Se
Interior FeaturesDiscover the interior design and amenities
Exterior & Lot FeaturesLearn about the exterior and lot specifics of 1303 1122 3 Street Se
Location & CommunityUnderstand the neighborhood and community
Property Management & AssociationFind out management and association details
Tax & Legal InformationGet tax and legal details applicable to 1303 1122 3 Street Se
Room Dimensions

This listing content provided by REALTOR.ca
has
been licensed by REALTOR®
members of The Canadian Real Estate Association
members of The Canadian Real Estate Association
Nearby Listings Stat
Active listings
224
Min Price
$178,000
Max Price
$2,900,000
Avg Price
$343,658
Days on Market
51 days
Sold listings
121
Min Sold Price
$134,900
Max Sold Price
$950,888
Avg Sold Price
$315,752
Days until Sold
58 days















