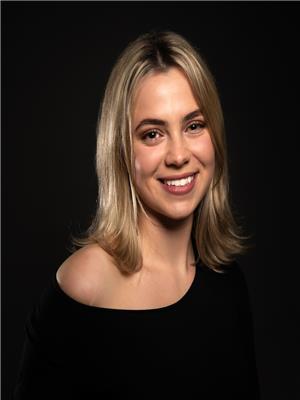116 Idylewylde Street, Fort Erie
- Bedrooms: 4
- Bathrooms: 4
- Living area: 2580 square feet
- Type: Residential
Source: Public Records
Note: This property is not currently for sale or for rent on Ovlix.
We have found 6 Houses that closely match the specifications of the property located at 116 Idylewylde Street with distances ranging from 2 to 10 kilometers away. The prices for these similar properties vary between 444,000 and 674,900.
Nearby Places
Name
Type
Address
Distance
The Left Bank
Restaurant
511 Rhode Island St
2.9 km
D'Youville College
School
320 Porter Ave
2.9 km
Leonardo Da Vinci High School
School
320 Porter Ave
2.9 km
Riverside Institute of Technology
School
51 Ontario St
3.1 km
Buffalo State
University
1300 Elmwood Ave
3.3 km
Lexington Cooperative Market
Health
807 Elmwood Ave
3.3 km
SPoT Coffee
Cafe
765 Elmwood Ave
3.3 km
Blue Monk
Restaurant
727 Elmwood Ave
3.3 km
Cole's Restaurant
Restaurant
1104 Elmwood Ave
3.4 km
Kleinhans Music Hall
Establishment
3 Symphony Cir
3.4 km
Pano's On Elmwood
Restaurant
1081 Elmwood Ave
3.4 km
Burchfield Penney Art Center at Buffalo State College
Art gallery
1300 Elmwood Ave
3.5 km
Property Details
- Cooling: Central air conditioning
- Heating: Forced air
- Stories: 2
- Structure Type: House
- Exterior Features: Vinyl siding, Brick Veneer
- Foundation Details: Poured Concrete
- Architectural Style: 2 Level
Interior Features
- Basement: Finished, Full
- Appliances: Garage door opener
- Living Area: 2580
- Bedrooms Total: 4
- Bathrooms Partial: 1
- Above Grade Finished Area: 1780
- Below Grade Finished Area: 800
- Above Grade Finished Area Units: square feet
- Below Grade Finished Area Units: square feet
- Above Grade Finished Area Source: Other
- Below Grade Finished Area Source: Other
Exterior & Lot Features
- Lot Features: Paved driveway, Automatic Garage Door Opener
- Water Source: Municipal water
- Parking Total: 3
- Parking Features: Attached Garage
Location & Community
- Directions: Central to Idylewylde
- Common Interest: Freehold
- Subdivision Name: 332 - Central Ave
- Community Features: Community Centre
Utilities & Systems
- Sewer: Municipal sewage system
Tax & Legal Information
- Tax Annual Amount: 4327
- Zoning Description: R2
$50,000 REDUCTION!!!! Here is your chance to own this stunning 4 bedroom, 3 and a half bathroom home in a central location. In Law capabilities with a full finished basement with another kitchen, bathroom, great room and private walk up to back yard. Gorgeous Kitchen on main floor with lots of cupboards and counters. Great open concept to the large living room perfect for entertaining. Also large island with seating for when you are busy in the kitchen and don't want to be cut off from friends and family. Nice laundry/mudroom entry from the attached single car garage, 2 piece bathroom. Upstairs you will find a Primary bedroom with an ensuite, 3 more nice sized bedrooms and another full bathroom. Easy access to stores, churches, schools, entertainment, restaurants and highways. 15 minutes to Niagara Falls, 5 minutes to the Peace Bridge to USA. Come call this one home or use as investment property. (id:1945)
Demographic Information
Neighbourhood Education
| Master's degree | 10 |
| Bachelor's degree | 30 |
| University / Above bachelor level | 10 |
| University / Below bachelor level | 15 |
| Certificate of Qualification | 20 |
| College | 90 |
| University degree at bachelor level or above | 45 |
Neighbourhood Marital Status Stat
| Married | 175 |
| Widowed | 65 |
| Divorced | 45 |
| Separated | 35 |
| Never married | 115 |
| Living common law | 65 |
| Married or living common law | 240 |
| Not married and not living common law | 255 |
Neighbourhood Construction Date
| 1961 to 1980 | 135 |
| 1981 to 1990 | 25 |
| 1991 to 2000 | 10 |
| 2001 to 2005 | 10 |
| 2006 to 2010 | 10 |
| 1960 or before | 120 |










