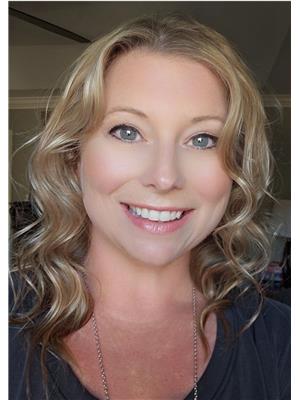77 Prince Albert Street North, Kingsville
- Bedrooms: 5
- Bathrooms: 4
- Living area: 2838 square feet
- Type: Residential
- Added: 49 days ago
- Updated: 19 days ago
- Last Checked: 13 hours ago
DREAM LOCATION ON A 1-ACRE LOT BACKING ONTO A SERENE RAVINE ON ONE OF KINGSVILLE’S FINEST STREETS. WITH 5 BEDROOMS & 3.5 BATHROOMS OFFERING UNPARALLELED PRIVACY AND TRANQUILITY. EXPANSIVE LIVING SPACE WITH MULTIPLE LIVING AREAS, LARGE BEDROOMS, THIS HOME PROVIDES AMPLE SPACE FOR BOTH FAMILY LIVING AND ENTERTAINING. PRIME LOCATION SITUATED IN A HIGHLY SOUGHT-AFTER NEIGHBORHOOD, YOU’LL ENJOY THE PERFECT BLEND OF SECLUSION AND CONVENIENCE WITH PRIVATE INGROUND POOL AND HOT TUB. EASY ACCESS TO SCHOOLS, SHOPPING, DINING, AND RECREATIONAL FACILITIES. DON'T MISS THIS RARE OPPORTUNITY TO OWN A PIECE OF PARADISE. SCHEDULE YOUR PRIVATE TOUR TODAY AND EXPERIENCE THE UNMATCHED CHARM AND ELEGANCE OF THIS EXCEPTIONAL PROPERTY (id:1945)
powered by

Property Details
- Cooling: Central air conditioning
- Heating: Forced air, Natural gas, Furnace
- Year Built: 1963
- Exterior Features: Brick, Aluminum/Vinyl
- Foundation Details: Block
- Architectural Style: 4 Level
Interior Features
- Flooring: Hardwood, Carpeted, Ceramic/Porcelain
- Appliances: Washer, Hot Tub, Dishwasher, Stove, Oven, Dryer, Microwave, Cooktop
- Living Area: 2838
- Bedrooms Total: 5
- Fireplaces Total: 2
- Bathrooms Partial: 1
- Fireplace Features: Wood, Gas, Insert, Conventional
- Above Grade Finished Area: 2838
- Above Grade Finished Area Units: square feet
Exterior & Lot Features
- Lot Features: Ravine, Circular Driveway, Front Driveway, Gravel Driveway
- Pool Features: Inground pool, Pool equipment
- Parking Features: Garage, Inside Entry
- Lot Size Dimensions: 213.57X218.19 FT
Location & Community
- Directions: MAIN STREET EAST TO PRINCE ALBERT NORTH
- Common Interest: Freehold
- Street Dir Suffix: North
Tax & Legal Information
- Tax Year: 2024
- Zoning Description: R1 FP
Room Dimensions
This listing content provided by REALTOR.ca has
been licensed by REALTOR®
members of The Canadian Real Estate Association
members of The Canadian Real Estate Association
















