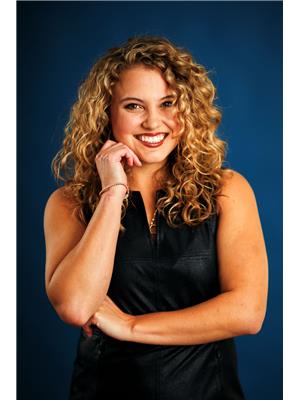27 Leafwood Crescent, Fredericton
- Bedrooms: 2
- Bathrooms: 1
- Living area: 840 square feet
- Type: Residential
- Added: 1 day ago
- Updated: 1 hours ago
- Last Checked: 0 minutes ago
This lux mini has been fully renovated top to bottom, with no detail spared. Designed with care, precision, & quality craftsmanship, it offers a turnkey opportunity on the convenient Southside with ALL new components of the home. The entry welcomes you with keyless door access & leads into a chefs dream with a bright kitchen featuring brand-new stainless steel appliances, including a double-door fridge, range hood microwave, dishwasher, & stove. Elegant crown molding, recessed pot lights, modern fixtures, & brand-new laminate flooring flow throughout, creating a modern & polished aesthetic. The living area is both stylish & efficient, featuring a 12,000BTU heat pump for year-round comfort, accompanied by upgraded R15 insulation. Both bedrooms include custom closets with built-in shelving. The spacious bathroom features elegant tile finishes, luxury lighting, & stacked washer & dryer for convenience. Direct access from the home leads onto your oversized private deck, newly constructed with pressure-treated wood and accented by black metal spindles. The deck is perfect for relaxing or entertaining, enhanced by recessed pot lights in the eaves for a warm evening ambiance. The beautiful 12x12 shed with keyless entry provides the perfect solution for all your storage needs. This home offers the perfect combination of style, comfort, & modern amenities. Book your showing today! (id:1945)
powered by

Property DetailsKey information about 27 Leafwood Crescent
- Cooling: Heat Pump
- Heating: Heat Pump, Baseboard heaters, Electric
- Year Built: 1973
- Structure Type: House
- Exterior Features: Vinyl
- Foundation Details: Block
- Architectural Style: Mini
- Type: Lux Mini
- Status: Fully renovated
- Turnkey: true
Interior FeaturesDiscover the interior design and amenities
- Flooring: Laminate
- Living Area: 840
- Bedrooms Total: 2
- Above Grade Finished Area: 840
- Above Grade Finished Area Units: square feet
- Design: Carefully designed with precision & quality craftsmanship
- Access: Keyless door access
- Kitchen: Type: Chef's dream, Appliances: Brand-new stainless steel double-door fridge, Range hood microwave, Dishwasher, Stove, Lighting: Recessed pot lights
- Living Area: Features: Elegant crown molding, Modern fixtures, Brand-new laminate flooring, Heating: 12,000 BTU heat pump, Insulation: Upgraded R15 insulation
- Bedrooms: Count: 2, Closets: Custom with built-in shelving
- Bathroom: Features: Spacious, Elegant tile finishes, Luxury lighting, Appliances: Stacked washer & dryer
Exterior & Lot FeaturesLearn about the exterior and lot specifics of 27 Leafwood Crescent
- Lot Features: Balcony/Deck/Patio
- Water Source: Community Water System
- Lot Size Units: acres
- Lot Size Dimensions: 0
- Deck: Size: Oversized, Material: Pressure-treated wood, Accents: Black metal spindles, Recessed Lighting: In the eaves
- Shed: Size: 12x12, Access: Keyless entry
Location & CommunityUnderstand the neighborhood and community
- Directions: From Hanwell Road, Turn left onto Evergreen St, Turn left onto Leafwood Crescent, continue to civic #27. Sign is up.
- Common Interest: Leasehold
- Area: Convenient Southside
Tax & Legal InformationGet tax and legal details applicable to 27 Leafwood Crescent
- Parcel Number: 00630449
- Tax Annual Amount: 243.19
- Zoning Description: R-MHP
Additional FeaturesExplore extra features and benefits
- Ambiance: Recessed pot lights on the deck for warm evening atmosphere
- Storage: Shed provides solution for storage needs
- Style: Combination of style, comfort, & modern amenities
Room Dimensions

This listing content provided by REALTOR.ca
has
been licensed by REALTOR®
members of The Canadian Real Estate Association
members of The Canadian Real Estate Association
Nearby Listings Stat
Active listings
4
Min Price
$99,900
Max Price
$239,900
Avg Price
$159,900
Days on Market
24 days
Sold listings
1
Min Sold Price
$314,900
Max Sold Price
$314,900
Avg Sold Price
$314,900
Days until Sold
25 days
Nearby Places
Additional Information about 27 Leafwood Crescent





















































