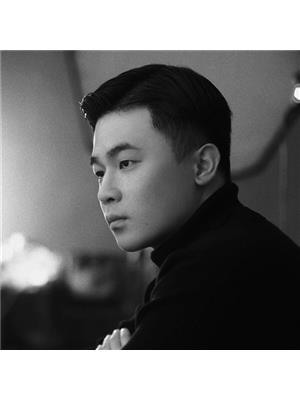1804 489 Interurban Way, Vancouver
- Bedrooms: 1
- Bathrooms: 1
- Living area: 492 square feet
- Type: Apartment
- Added: 134 days ago
- Updated: 7 days ago
- Last Checked: 19 hours ago
Location, Location,Location! Rarely find this award winning Leed Gold high rise development with ultimate convenience & functionality. Immaculate and bright SW unit with view of City, Water and Airport. Pet & rental friendly. Perfect layout, open stylish kitchen with integrated appliances, ample living and dining area, a generous bedroom that fits a queen bed, large BBQ balcony. Skytrain & bus station steps away, Full shopping & dining options await in this complex. T & T, Winners, Shoppers Drug Mart, Fitness World, Cineplex, Tim Horton & Starbucks, liquor store, restaurants, banks & many more. Ideal for investors, starter or small family. Asking lower than government evaluation. (id:1945)
powered by

Property DetailsKey information about 1804 489 Interurban Way
- Heating: Baseboard heaters, Electric, Hot Water
- Year Built: 2015
- Structure Type: Apartment
Interior FeaturesDiscover the interior design and amenities
- Appliances: All
- Living Area: 492
- Bedrooms Total: 1
Exterior & Lot FeaturesLearn about the exterior and lot specifics of 1804 489 Interurban Way
- View: View
- Lot Features: Central location, Elevator
- Lot Size Units: square feet
- Parking Features: Underground
- Building Features: Recreation Centre, Laundry - In Suite
- Lot Size Dimensions: 0
Location & CommunityUnderstand the neighborhood and community
- Common Interest: Condo/Strata
- Community Features: Pets Allowed With Restrictions
Property Management & AssociationFind out management and association details
- Association Fee: 354.93
Tax & Legal InformationGet tax and legal details applicable to 1804 489 Interurban Way
- Tax Year: 2023
- Parcel Number: 029-649-650
- Tax Annual Amount: 1571.09
Additional FeaturesExplore extra features and benefits
- Security Features: Smoke Detectors

This listing content provided by REALTOR.ca
has
been licensed by REALTOR®
members of The Canadian Real Estate Association
members of The Canadian Real Estate Association
Nearby Listings Stat
Active listings
56
Min Price
$419,999
Max Price
$7,980,000
Avg Price
$1,370,005
Days on Market
118 days
Sold listings
18
Min Sold Price
$438,000
Max Sold Price
$918,000
Avg Sold Price
$609,156
Days until Sold
90 days
























